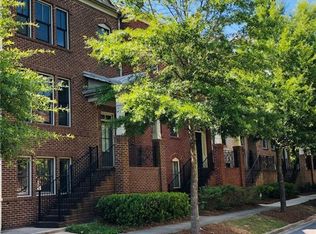Closed
$530,000
528 Twinrose Way, Milton, GA 30004
3beds
2,300sqft
Townhouse, Residential
Built in 2008
0.33 Acres Lot
$519,300 Zestimate®
$230/sqft
$2,760 Estimated rent
Home value
$519,300
$493,000 - $545,000
$2,760/mo
Zestimate® history
Loading...
Owner options
Explore your selling options
What's special
LOCATION-LOCATION and MOVE IN READY! - 3 story brick townhome, built by Bowen Homes, in Milton's sought after Deerfield Green community with very easy access to GA400, downtown Alpharetta, Avalon, Halcyon, Windward business campuses, parks, restaurants and big box retailers. Enjoy ALL NEW HARDWOOD FLOORS, ALL NEW CARPET, FRESHLY STAINED EXTERIOR DECK, and more! This exceptional townhome features 9ft ceilings throughout, large separate dining room with wall of windows, a gourmet island kitchen w/SS appliances and sizeable pantry which overlooks the family room w/ cozy fireplace and custom built-in cabinets and bookshelves. Upper level features a primary bedroom suite w/ vaulted ceilings and ensuite bath that has separate vanities, separate shower & tub along with a HUGE walk-in closet. Secondary bedroom is large with ensuite full bathroom and walk in closet as well. Laundry Room/upper level. Lower terrace level with rear entry features oversized bedroom with full bath that is perfect as a guest suite or daylight office! Large freshly stained deck is ideal for entertaining and grilling! Convenient street parking right outside front door and also a 2 CAR GARAGE with lots of storage space and a large flat driveway that can comfortably accommodate two more additional cars. Community includes a pool, playground and neighborhood pavilion. NO RENTAL RESTRICTIONS.
Zillow last checked: 8 hours ago
Listing updated: November 03, 2023 at 10:58pm
Listing Provided by:
JENNIFER LUGAR,
Atreum Real Estate
Bought with:
Francisco Urrea, 248382
Atlanta Communities
Source: FMLS GA,MLS#: 7270067
Facts & features
Interior
Bedrooms & bathrooms
- Bedrooms: 3
- Bathrooms: 4
- Full bathrooms: 3
- 1/2 bathrooms: 1
Primary bedroom
- Features: Split Bedroom Plan
- Level: Split Bedroom Plan
Bedroom
- Features: Split Bedroom Plan
Primary bathroom
- Features: Double Vanity, Separate Tub/Shower, Soaking Tub
Dining room
- Features: Separate Dining Room
Kitchen
- Features: Breakfast Bar, Cabinets Stain, Pantry, Stone Counters, View to Family Room
Heating
- Natural Gas
Cooling
- Central Air
Appliances
- Included: Dishwasher, Disposal, Gas Range, Microwave, Refrigerator
- Laundry: Laundry Room, Upper Level
Features
- High Ceilings 9 ft Lower, High Ceilings 9 ft Main, High Ceilings 9 ft Upper
- Flooring: Carpet, Ceramic Tile, Hardwood
- Windows: Double Pane Windows
- Basement: Finished
- Number of fireplaces: 1
- Fireplace features: Gas Starter
- Common walls with other units/homes: No Common Walls
Interior area
- Total structure area: 2,300
- Total interior livable area: 2,300 sqft
Property
Parking
- Total spaces: 2
- Parking features: Garage
- Garage spaces: 2
Accessibility
- Accessibility features: None
Features
- Levels: Two
- Stories: 2
- Patio & porch: Deck
- Exterior features: None, No Dock
- Pool features: None
- Spa features: None
- Fencing: None
- Has view: Yes
- View description: City
- Waterfront features: None
- Body of water: None
Lot
- Size: 0.33 Acres
- Features: Level
Details
- Additional structures: None
- Parcel number: 22 543010455809
- Other equipment: None
- Horse amenities: None
Construction
Type & style
- Home type: Townhouse
- Architectural style: Townhouse
- Property subtype: Townhouse, Residential
- Attached to another structure: Yes
Materials
- Other
- Foundation: Slab
- Roof: Composition
Condition
- Resale
- New construction: No
- Year built: 2008
Utilities & green energy
- Electric: 110 Volts
- Sewer: Public Sewer
- Water: Public
- Utilities for property: None
Green energy
- Energy efficient items: None
- Energy generation: None
Community & neighborhood
Security
- Security features: None
Community
- Community features: Homeowners Assoc, Playground, Pool
Location
- Region: Milton
- Subdivision: Deerfield Green
HOA & financial
HOA
- Has HOA: Yes
- HOA fee: $220 monthly
- Services included: Maintenance Structure, Maintenance Grounds, Pest Control, Sewer, Swim, Tennis, Termite, Trash, Water
- Association phone: 404-459-8951
Other
Other facts
- Listing terms: Other
- Ownership: Fee Simple
- Road surface type: Paved
Price history
| Date | Event | Price |
|---|---|---|
| 12/4/2023 | Listing removed | -- |
Source: GAMLS #10221791 | ||
| 12/2/2023 | Listed for rent | $3,000$1/sqft |
Source: GAMLS #10221791 | ||
| 12/1/2023 | Listing removed | -- |
Source: FMLS GA #7299088 | ||
| 11/19/2023 | Price change | $3,000-6.3%$1/sqft |
Source: FMLS GA #7299088 | ||
| 11/3/2023 | Sold | $530,000+1.9%$230/sqft |
Source: | ||
Public tax history
| Year | Property taxes | Tax assessment |
|---|---|---|
| 2024 | $5,371 +14.8% | $205,640 +15.1% |
| 2023 | $4,681 +18.7% | $178,720 +19.2% |
| 2022 | $3,944 +10.7% | $149,920 +14.1% |
Find assessor info on the county website
Neighborhood: 30004
Nearby schools
GreatSchools rating
- 6/10Manning Oaks Elementary SchoolGrades: PK-5Distance: 1.3 mi
- 7/10Hopewell Middle SchoolGrades: 6-8Distance: 1 mi
- 9/10Alpharetta High SchoolGrades: 9-12Distance: 1.7 mi
Schools provided by the listing agent
- Elementary: Manning Oaks
- Middle: Hopewell
- High: Alpharetta
Source: FMLS GA. This data may not be complete. We recommend contacting the local school district to confirm school assignments for this home.
Get a cash offer in 3 minutes
Find out how much your home could sell for in as little as 3 minutes with a no-obligation cash offer.
Estimated market value
$519,300
Get a cash offer in 3 minutes
Find out how much your home could sell for in as little as 3 minutes with a no-obligation cash offer.
Estimated market value
$519,300
