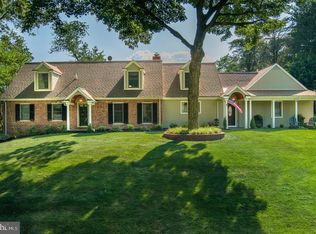Sold for $1,065,000
$1,065,000
528 Tory Hill Rd, Devon, PA 19333
4beds
2,454sqft
Single Family Residence
Built in 1961
0.76 Acres Lot
$1,187,900 Zestimate®
$434/sqft
$3,626 Estimated rent
Home value
$1,187,900
$1.10M - $1.28M
$3,626/mo
Zestimate® history
Loading...
Owner options
Explore your selling options
What's special
Welcome to 528 Tory Hill Road, a classic brick front home with a pretty curved front driveway. This house has all the right spaces for the way people live today. The Center Hall Colonial home, with 4 bedrooms and 2.5 baths and approximately 2500 square feet of living space, is situated on a flat lot in the highly desirable Shand Tract neighborhood, known for its vibrant community spirit and an array of neighborhood activities. Moreover, it resides within the Tredyffrin-Easttown School District, celebrated for its top-ranked public schools, ensuring an exceptional educational experience. Step into the welcoming foyer and be greeted by the spacious front-to-back Living Room featuring a wood-burning fireplace, gleaming hardwood floors, and full-height windows that flood the room with natural light. A first floor Study/Den with built-in shelving provides the perfect work-from-home space, while a convenient Powder Room adds to the functionality of the main level. The formal Dining Room, adorned with tall glass windows and a door leading to the covered outdoor Patio, allows for easy entertaining, inside and out. Adjacent to the Dining Room is the Kitchen boasting white cabinetry, tile backsplash, an eat-in breakfast area, and ample storage space. The main level also features a Laundry Room/Mudroom, providing easy access to the attached 2 Car Garage and rear patio, ensuring seamless daily living. Upstairs, discover a generous Primary Bedroom Suite complete with a large walk-in closet and an en-suite Bathroom featuring a stall shower. Three additional bedrooms and a full Hall Bathroom with a tub/shower combination complete the second floor. The unfinished Basement with full sized windows offers versatile spaces that can be tailored to your lifestyle, whether you envision a fitness center, media room, or playroom. The flat back and side yards are adorned with mature plantings and trees, creating a serene backdrop for outdoor entertaining and relaxation. The main and upper floors have recently been painted. Additionally, there is a whole-house Generac generator for your comfort. Conveniently located close to major commuter routes, shopping destinations, and dining establishments, including downtown Wayne, Gateway Shopping Center, Whole Foods and Wegmans, the Devon Horse Show, and Septa Regional Rail. Take the opportunity to make this wonderful home yours and join one of Devon's most desirable neighborhoods.
Zillow last checked: 8 hours ago
Listing updated: April 23, 2024 at 06:05am
Listed by:
Shawn Corr 610-763-9373,
BHHS Fox & Roach Wayne-Devon,
Listing Team: Corr-Tomson Real Estate team
Bought with:
Kathy Gubernick, RS196284L
Compass RE
Source: Bright MLS,MLS#: PACT2060932
Facts & features
Interior
Bedrooms & bathrooms
- Bedrooms: 4
- Bathrooms: 3
- Full bathrooms: 2
- 1/2 bathrooms: 1
- Main level bathrooms: 1
Basement
- Area: 0
Heating
- Other, Oil
Cooling
- Central Air, Electric
Appliances
- Included: Cooktop, Dishwasher, Dryer, Oven, Refrigerator, Washer, Water Heater, Electric Water Heater
- Laundry: Main Level, Laundry Room
Features
- Attic, Breakfast Area, Built-in Features, Crown Molding, Floor Plan - Traditional, Eat-in Kitchen, Pantry, Primary Bath(s), Bathroom - Stall Shower, Bathroom - Tub Shower, Walk-In Closet(s)
- Flooring: Hardwood, Ceramic Tile, Wood
- Basement: Unfinished
- Number of fireplaces: 1
- Fireplace features: Wood Burning
Interior area
- Total structure area: 2,454
- Total interior livable area: 2,454 sqft
- Finished area above ground: 2,454
- Finished area below ground: 0
Property
Parking
- Total spaces: 6
- Parking features: Garage Faces Front, Asphalt, Circular Driveway, Driveway, Attached
- Attached garage spaces: 2
- Uncovered spaces: 4
Accessibility
- Accessibility features: Grip-Accessible Features
Features
- Levels: Two
- Stories: 2
- Patio & porch: Patio
- Pool features: None
Lot
- Size: 0.76 Acres
Details
- Additional structures: Above Grade, Below Grade
- Parcel number: 4311A0017.0700
- Zoning: R-10
- Zoning description: Residential
- Special conditions: Standard
Construction
Type & style
- Home type: SingleFamily
- Architectural style: Colonial
- Property subtype: Single Family Residence
Materials
- Brick
- Foundation: Other
Condition
- New construction: No
- Year built: 1961
Utilities & green energy
- Sewer: Public Sewer
- Water: Public
Community & neighborhood
Location
- Region: Devon
- Subdivision: Shand Tract
- Municipality: TREDYFFRIN TWP
Other
Other facts
- Listing agreement: Exclusive Right To Sell
- Listing terms: Cash,Conventional
- Ownership: Fee Simple
Price history
| Date | Event | Price |
|---|---|---|
| 4/22/2024 | Sold | $1,065,000+23.1%$434/sqft |
Source: | ||
| 3/21/2024 | Pending sale | $865,000$352/sqft |
Source: | ||
| 3/16/2024 | Contingent | $865,000$352/sqft |
Source: | ||
| 3/15/2024 | Listed for sale | $865,000$352/sqft |
Source: | ||
Public tax history
| Year | Property taxes | Tax assessment |
|---|---|---|
| 2025 | $10,557 +2.3% | $280,300 |
| 2024 | $10,316 +8.3% | $280,300 |
| 2023 | $9,528 +3.1% | $280,300 |
Find assessor info on the county website
Neighborhood: 19333
Nearby schools
GreatSchools rating
- 8/10New Eagle El SchoolGrades: K-4Distance: 0.9 mi
- 8/10Valley Forge Middle SchoolGrades: 5-8Distance: 1.6 mi
- 9/10Conestoga Senior High SchoolGrades: 9-12Distance: 1.7 mi
Schools provided by the listing agent
- Elementary: New Eagle
- Middle: Valley Forge
- High: Conestoga
- District: Tredyffrin-easttown
Source: Bright MLS. This data may not be complete. We recommend contacting the local school district to confirm school assignments for this home.
Get a cash offer in 3 minutes
Find out how much your home could sell for in as little as 3 minutes with a no-obligation cash offer.
Estimated market value$1,187,900
Get a cash offer in 3 minutes
Find out how much your home could sell for in as little as 3 minutes with a no-obligation cash offer.
Estimated market value
$1,187,900
