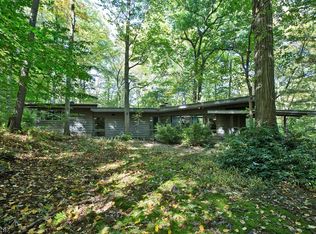Get away to your own secluded oasis in this beautiful custom home with 5 bedrooms/4.1 baths on 10 wooded acres! Very private and serene. Modern kitchen & baths. In ground pool and patio. Pool house has a built in gym, kitchenette & full bath. Formal dining room, huge family room with vaulted ceilings & fireplace just off the pool. Small kitchenette on the third level perfect for live in house keeper or nanny. Patio off master bedroom with views of the wooded and private back yard. Balcony off third floor bedroom with spectacular views.
This property is off market, which means it's not currently listed for sale or rent on Zillow. This may be different from what's available on other websites or public sources.
