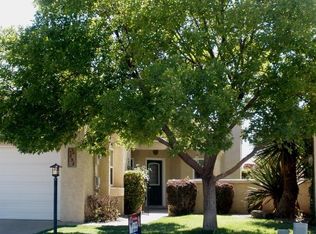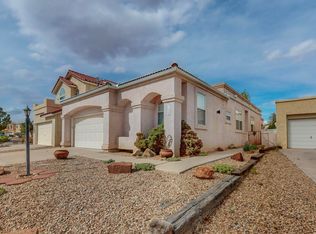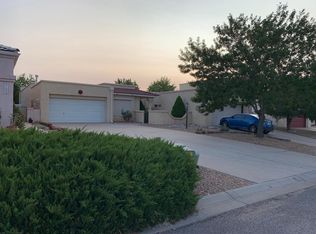Charming home in sought after neighborhood near golf course. LRG MASTER SUITE & 2nd bedrm & office(or 3rd bdrm)*Formal DR*High ceilings & lots of natural light* LRG GREAT room w/ KIVA FP*OAK CABINETS*SUNROOM* Mature landscaping,low main-tain, trees, shrubs and roses* ATTN GOLFERS!...PUTTING GREEN IN REAR YARD and CART ACCESS to course around the corner. Private courtyard in front and large patio in the back. GREAT LIVING SPACES INSIDE AND OUT! All appliances stay! Come visit TODAY!
This property is off market, which means it's not currently listed for sale or rent on Zillow. This may be different from what's available on other websites or public sources.


