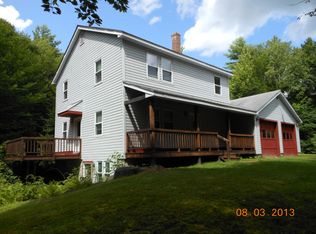Closed
$330,000
528 Smithfield Road, Oakland, ME 04963
3beds
1,980sqft
Single Family Residence
Built in 1984
4.68 Acres Lot
$376,600 Zestimate®
$167/sqft
$2,478 Estimated rent
Home value
$376,600
$335,000 - $426,000
$2,478/mo
Zestimate® history
Loading...
Owner options
Explore your selling options
What's special
Welcome to Oakland, Maine! Nestled on a picturesque 4.68-acre lot, this charming 3-bedroom, 2-bath fully furnished home offers a tranquil retreat just minutes from town. As you approach, you're greeted by a welcoming farmer's porch, perfect for enjoying your morning coffee or relaxing with a glass of wine. Step inside to discover a cozy interior featuring a spacious living area warmed by a wood stove, creating an inviting atmosphere for gatherings with family and friends. The well-appointed kitchen boasts modern appliances and ample counter space, and the adjacent dining area provides the ideal setting for enjoying delicious meals. The master bedroom comes complete with an en-suite bathroom for added privacy and convenience, while two additional bedrooms offer plenty of space for guests. Outside, the expansive deck provides the perfect spot to soak in the beauty of the surrounding landscape. The property also features an oversized garage with a heated workshop area, providing ample space for projects and storage. An on-demand backup generator ensures that you'll never be without power, while two septic systems—one for the main residence and another previously serving a second mobile home—offer flexibility and convenience. Additionally, a 14 x 60 concrete slab remains in place, ready to accommodate another mobile home or connect an RV. This property offers the perfect blend of rural tranquility and modern conveniences. Don't miss your chance to make this delightful Oakland retreat your new home sweet home!
Zillow last checked: 8 hours ago
Listing updated: January 16, 2025 at 07:08pm
Listed by:
RE/MAX Infinity
Bought with:
Summit Real Estate
Source: Maine Listings,MLS#: 1582044
Facts & features
Interior
Bedrooms & bathrooms
- Bedrooms: 3
- Bathrooms: 2
- Full bathrooms: 2
Primary bedroom
- Level: First
Bedroom 2
- Level: First
Bedroom 3
- Level: First
Dining room
- Level: First
Kitchen
- Level: First
Living room
- Level: First
Office
- Level: First
Sunroom
- Level: First
Heating
- Baseboard, Hot Water, Stove
Cooling
- None
Appliances
- Included: Dishwasher, Dryer, Electric Range, Refrigerator, Washer
Features
- Bathtub, One-Floor Living, Shower, Walk-In Closet(s), Primary Bedroom w/Bath
- Flooring: Carpet, Laminate, Tile
- Basement: Crawl Space
- Has fireplace: No
- Furnished: Yes
Interior area
- Total structure area: 1,980
- Total interior livable area: 1,980 sqft
- Finished area above ground: 1,980
- Finished area below ground: 0
Property
Parking
- Total spaces: 3
- Parking features: Paved, 5 - 10 Spaces, Garage Door Opener, Heated Garage, Storage
- Garage spaces: 3
Features
- Patio & porch: Deck, Porch
- Has view: Yes
- View description: Trees/Woods
Lot
- Size: 4.68 Acres
- Features: Rural, Level, Open Lot, Rolling Slope, Landscaped, Wooded
Details
- Additional structures: Outbuilding, Shed(s)
- Parcel number: OAKLM040L006
- Zoning: Residential
Construction
Type & style
- Home type: SingleFamily
- Architectural style: Ranch
- Property subtype: Single Family Residence
Materials
- Wood Frame, Vinyl Siding
- Foundation: Slab
- Roof: Pitched,Shingle
Condition
- Year built: 1984
Utilities & green energy
- Electric: Circuit Breakers, Generator Hookup
- Sewer: Private Sewer
- Water: Private, Well
- Utilities for property: Utilities On
Community & neighborhood
Location
- Region: Oakland
Other
Other facts
- Road surface type: Paved
Price history
| Date | Event | Price |
|---|---|---|
| 5/1/2024 | Sold | $330,000-2.9%$167/sqft |
Source: | ||
| 3/11/2024 | Pending sale | $339,900$172/sqft |
Source: | ||
| 2/12/2024 | Listed for sale | $339,900$172/sqft |
Source: | ||
Public tax history
| Year | Property taxes | Tax assessment |
|---|---|---|
| 2024 | $3,494 +13.7% | $239,000 +12% |
| 2023 | $3,073 -1.3% | $213,400 +17.8% |
| 2022 | $3,115 +4.9% | $181,100 |
Find assessor info on the county website
Neighborhood: 04963
Nearby schools
GreatSchools rating
- NARalph M Atwood Primary SchoolGrades: PK-2Distance: 3.4 mi
- 7/10Messalonskee Middle SchoolGrades: 6-8Distance: 3.4 mi
- 7/10Messalonskee High SchoolGrades: 9-12Distance: 3.1 mi

Get pre-qualified for a loan
At Zillow Home Loans, we can pre-qualify you in as little as 5 minutes with no impact to your credit score.An equal housing lender. NMLS #10287.
