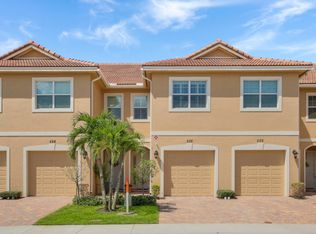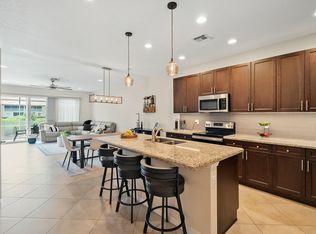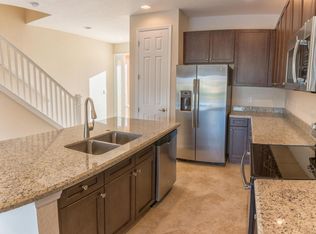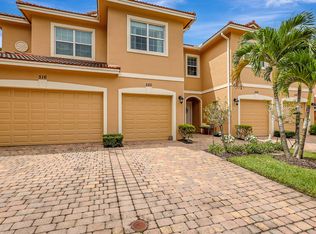Sold for $385,000 on 09/20/23
$385,000
528 SW Glen Crest Way, Stuart, FL 34997
3beds
1,722sqft
Townhouse
Built in 2017
1,742 Square Feet Lot
$378,100 Zestimate®
$224/sqft
$2,783 Estimated rent
Home value
$378,100
$359,000 - $397,000
$2,783/mo
Zestimate® history
Loading...
Owner options
Explore your selling options
What's special
River Glen Townhome! Wonderful home features close proximity to highways, St Lucie River Access for Kayak or paddle boards, heated community pool. Unit has wide lake views from all family living areas, master bedroom and patio. Many upgrades including 42' Kitchen cabinets, granite counters, tile floors on main level, custom master closet organizers, built in garage shelving, designer colors and accent walls, crown molding, home located at the end of community by pool and river access! Will not last call to see today! Drapes excluded from sale.
Facts & features
Interior
Bedrooms & bathrooms
- Bedrooms: 3
- Bathrooms: 3
- Full bathrooms: 2
- 1/2 bathrooms: 1
Cooling
- Central
Appliances
- Included: Dishwasher, Dryer, Microwave, Washer
Features
- Walk-in Closet, Split Bedroom, Entry Lvl Lvng Area, Built-in Shelves
- Flooring: Tile, Carpet
- Has fireplace: No
Interior area
- Total interior livable area: 1,722 sqft
Property
Parking
- Total spaces: 1
- Parking features: Garage - Attached
Features
- Exterior features: Stucco
Lot
- Size: 1,742 sqft
Details
- Parcel number: 553841311000004300
Construction
Type & style
- Home type: Townhouse
Materials
- Concrete Block
- Roof: Tile
Condition
- Year built: 2017
Utilities & green energy
- Utilities for property: Public Sewer, Public Water, Electric Available
Community & neighborhood
Location
- Region: Stuart
HOA & financial
HOA
- Has HOA: Yes
- HOA fee: $179 monthly
Other
Other facts
- Construction: Concrete Block
- Cooling: Central, Electric, Central Individual
- Exterior Features: Auto Sprinkler, Open Balcony
- Governing Bodies: HOA
- Heating: Central, Electric, Central Individual
- Homeowners Assoc: Mandatory
- Maintenance Fee Incl: Manager, Recrtnal Facility, Security, Grounds / Plants, Reserve Funds, Common Areas, Management Fees, Lawn Care, Common R.E. Tax, Pool Service, Parking
- Numberof Pets: Up to 2 Pets
- Pets Allowed: Yes
- Property Type: Residential
- Utilities: Public Sewer, Public Water, Electric Available
- Waterfront: River, Ocean Access, Lake
- Equip Appl Included: Dishwasher, Disposal, Dryer, Microwave, Washer, Auto Garage Open, Range - Electric
- Flooring: Carpet, Ceramic Tile
- Furnishings: Unfurnished
- Sq Ft Source: Tax Rolls
- Window Treatments: Impact Glass
- Interior Features: Walk-in Closet, Split Bedroom, Entry Lvl Lvng Area, Built-in Shelves
- Road: Private
- Parking: Guest, Garage - Building
- Security: Gate - Unmanned, Full Fence
- Special Info: Gated Community
- Roof: Barrel
- View: Lake, Obstructed
- Lot Description: Treed Lot, Lake Full
- Front Exp: NE
- Utilities Avail: Public Water, Electric, Municipal Sewer
- Pet Size: 51+ lbs
- Dining Area: Dining/Kitchen
- Master Bedroom Bath: Mstr Bdrm - Upstairs
- Design: Townhouse
- Acre: < 1/4 Acre
- Last Change Type: Pending
- Geocode Source: PxPoint
- Legal Desc: LOT 43 - RIVER GLEN REPLAT (PB 17 PG 31)
- Parcel Number: 5538413110000043000000
Price history
| Date | Event | Price |
|---|---|---|
| 9/20/2023 | Sold | $385,000+20.3%$224/sqft |
Source: Public Record | ||
| 6/17/2021 | Sold | $320,000-1.5%$186/sqft |
Source: | ||
| 4/30/2021 | Pending sale | $324,900$189/sqft |
Source: | ||
| 4/26/2021 | Listed for sale | $324,900+29.4%$189/sqft |
Source: | ||
| 5/8/2017 | Sold | $251,000$146/sqft |
Source: Public Record | ||
Public tax history
| Year | Property taxes | Tax assessment |
|---|---|---|
| 2024 | $5,068 -12.6% | $350,050 +0.7% |
| 2023 | $5,797 +140.8% | $347,720 +87.2% |
| 2022 | $2,408 -24.7% | $185,722 -17.5% |
Find assessor info on the county website
Neighborhood: 34997
Nearby schools
GreatSchools rating
- 8/10Crystal Lake Elementary SchoolGrades: PK-5Distance: 2.3 mi
- 5/10Dr. David L. Anderson Middle SchoolGrades: 6-8Distance: 1.2 mi
- 5/10Martin County High SchoolGrades: 9-12Distance: 4 mi
Schools provided by the listing agent
- Elementary: Crystal Lake
- Middle: David L. Anderson
- High: Martin County
Source: The MLS. This data may not be complete. We recommend contacting the local school district to confirm school assignments for this home.
Get a cash offer in 3 minutes
Find out how much your home could sell for in as little as 3 minutes with a no-obligation cash offer.
Estimated market value
$378,100
Get a cash offer in 3 minutes
Find out how much your home could sell for in as little as 3 minutes with a no-obligation cash offer.
Estimated market value
$378,100



