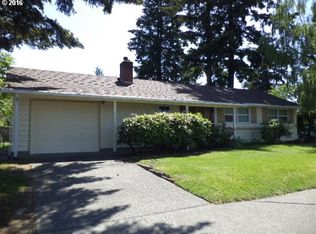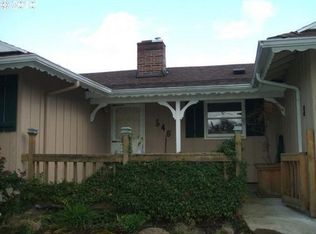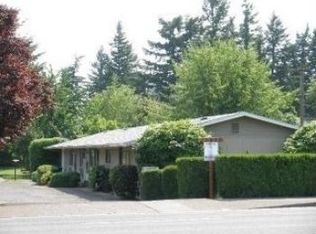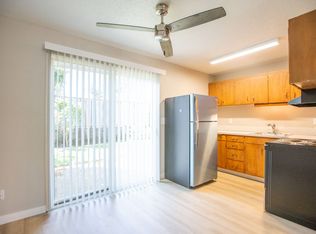Sold
$400,000
528 SE 179th Ave, Portland, OR 97233
3beds
1,173sqft
Residential, Single Family Residence
Built in 1957
7,405.2 Square Feet Lot
$395,100 Zestimate®
$341/sqft
$2,382 Estimated rent
Home value
$395,100
$371,000 - $423,000
$2,382/mo
Zestimate® history
Loading...
Owner options
Explore your selling options
What's special
This delightful single level, 3 bedroom home with an oversized 2 car garage is ready to move in and enjoy! Home features new interior paint, freshly refinished hardwood floors, gas fireplace, large fenced backyard with covered patio to enjoy those nice summer evenings. With a Walk Score of 81 and Bike Score of 81, it's close to Rockwood Central Park and Disc Golf as well as Rockwood Library and several shopping and restaurant options with easy access to MAX light rail less than 1/4 mile away. Don't miss this one!
Zillow last checked: 8 hours ago
Listing updated: May 28, 2025 at 08:18am
Listed by:
Rick McDowell 971-727-8505,
Premiere Property Group, LLC,
Jimmy McDowell 971-600-4688,
Premiere Property Group, LLC
Bought with:
Tyson Bolster, 200309028
Georgetown Realty Inc.
Source: RMLS (OR),MLS#: 392196883
Facts & features
Interior
Bedrooms & bathrooms
- Bedrooms: 3
- Bathrooms: 2
- Full bathrooms: 1
- Partial bathrooms: 1
- Main level bathrooms: 2
Primary bedroom
- Features: Hardwood Floors
- Level: Main
- Area: 130
- Dimensions: 13 x 10
Bedroom 2
- Features: Hardwood Floors
- Level: Main
- Area: 117
- Dimensions: 13 x 9
Bedroom 3
- Features: Hardwood Floors
- Level: Main
- Area: 117
- Dimensions: 13 x 9
Dining room
- Level: Main
- Area: 110
- Dimensions: 11 x 10
Kitchen
- Level: Main
- Area: 110
- Width: 10
Living room
- Features: Ceiling Fan, Fireplace, Hardwood Floors
- Level: Main
- Area: 234
- Dimensions: 18 x 13
Heating
- Forced Air, Fireplace(s)
Appliances
- Included: Built In Oven, Cooktop, Dishwasher, Free-Standing Refrigerator, Washer/Dryer, Gas Water Heater
Features
- Ceiling Fan(s)
- Flooring: Hardwood, Tile, Vinyl
- Windows: Aluminum Frames, Double Pane Windows, Vinyl Frames
- Basement: Crawl Space
- Number of fireplaces: 1
- Fireplace features: Gas
Interior area
- Total structure area: 1,173
- Total interior livable area: 1,173 sqft
Property
Parking
- Total spaces: 2
- Parking features: Driveway, On Street, Attached
- Attached garage spaces: 2
- Has uncovered spaces: Yes
Accessibility
- Accessibility features: One Level, Accessibility
Features
- Levels: One
- Stories: 1
- Patio & porch: Covered Patio
- Fencing: Fenced
Lot
- Size: 7,405 sqft
- Features: Level, SqFt 7000 to 9999
Details
- Parcel number: R115452
Construction
Type & style
- Home type: SingleFamily
- Architectural style: Ranch
- Property subtype: Residential, Single Family Residence
Materials
- Vinyl Siding
- Foundation: Concrete Perimeter
- Roof: Composition
Condition
- Resale
- New construction: No
- Year built: 1957
Utilities & green energy
- Gas: Gas
- Sewer: Public Sewer
- Water: Public
Community & neighborhood
Location
- Region: Portland
Other
Other facts
- Listing terms: Cash,Conventional,FHA
- Road surface type: Paved
Price history
| Date | Event | Price |
|---|---|---|
| 5/28/2025 | Sold | $400,000+14.3%$341/sqft |
Source: | ||
| 4/29/2025 | Pending sale | $349,900$298/sqft |
Source: | ||
| 4/24/2025 | Listed for sale | $349,900$298/sqft |
Source: | ||
Public tax history
| Year | Property taxes | Tax assessment |
|---|---|---|
| 2025 | $3,942 +31.3% | $205,410 +28% |
| 2024 | $3,002 +10.5% | $160,520 +3% |
| 2023 | $2,716 +2.5% | $155,850 +3% |
Find assessor info on the county website
Neighborhood: 97233
Nearby schools
GreatSchools rating
- 2/10Alder Elementary SchoolGrades: K-5Distance: 0.4 mi
- 2/10Hauton B Lee Middle SchoolGrades: 6-8Distance: 1 mi
- 1/10Reynolds High SchoolGrades: 9-12Distance: 3.8 mi
Schools provided by the listing agent
- Elementary: Alder
- Middle: H.B. Lee
- High: Reynolds
Source: RMLS (OR). This data may not be complete. We recommend contacting the local school district to confirm school assignments for this home.
Get a cash offer in 3 minutes
Find out how much your home could sell for in as little as 3 minutes with a no-obligation cash offer.
Estimated market value
$395,100
Get a cash offer in 3 minutes
Find out how much your home could sell for in as little as 3 minutes with a no-obligation cash offer.
Estimated market value
$395,100



