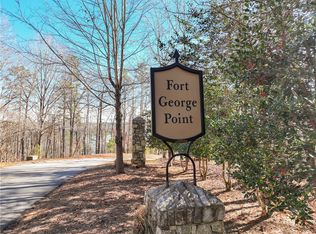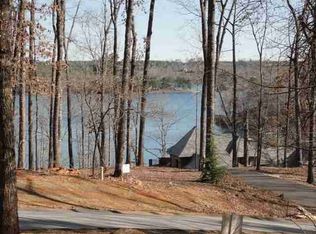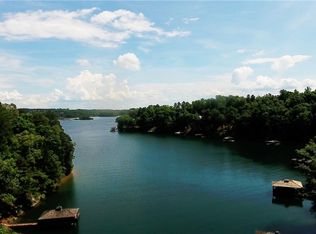Curb appeal, quality, low maintenance materials and landscape combine with value and options in this Reserve at Lake Keowee home. This home is one of a limited few that offer you the option of selecting your preferred membership level. Curb appeal is where it starts for most buyers and this home offers an exceptional invitation to explore further. The level driveway enjoys a stone apron at the street and ample turnaround and parking space for guests. A flagstone path and steps lead from the driveway to the beautiful wood and glass front entry. The pleasing roof line compliments the beauty of the slate. Hardie plank and stone exterior combine with the slate roof to provide the low maintenance combination buyers demand. Nestled in a peaceful wooded setting offering distant seasonal lake views, this impeccably maintained 3640 SF home offers 4 bedrooms and 4 full baths on approximately an acre of land. Step inside to a flood of light emanating from the windows and doors that stretch across the rear of the home. The Great Room and Dining Room enjoy a shared vaulted ceiling and offer flexibility in terms of table sizes and furniture layout. Anchoring the Great Room at one end is a floor to ceiling stacked stone fireplace with impressive hearth detail. Enjoy the ambience of fire as you move from drinks in the Great Room or on the open deck to the dining table. Even the kitchen capitalizes on fireplace enjoyment from its semi open location just beyond the Dining Room. A deck stretches across the rear of the living space allowing for extended entertainment space and taking in both sunrise and sunset skies.The well-designed kitchen is open to the Dining and Great Room with the workspace at one end out of sight of the living spaces. Encircled by windows, a breakfast nook at one end drinks in the out of doors and opens to the screened porch. The granite island is perfect for visiting with the cook and enjoying a beverage. Behind most cabinet doors you will find convenient pull out drawers. Other notable features include warming drawer, two toned cabinetry and sizeable pantry.The master suite on the main level occupies one end of the home and is separated from the living spaces by an alcove keeping it out of view and enhancing its privacy. Large enough to enjoy a sitting area by the window, it also boasts deck access, trey ceiling and a sumptuous master bath complete with Jacuzzi bath and separate vanities. The bath is well separated from the sleeping area via a hall with closets on either side.The second bedroom on the main level is a feature most buyers request. Whether it is used as an office or bedroom, it provides desired flexibility. This one has direct access to the screened porch and an adjacent full bath.Descend to the terrace level and enter a guestsâ dream! Full bar, tile flooring, wide stone fireplace, wine storage, 2 bedrooms, 2 full baths and a stone patio combine to let you relax and enjoy visiting without constantly feeling in the way of your hosts. There is plenty of room for pool or ping pong given the ample seating at the bar. Bar storage includes lovely glass front cabinets with access to the wine storage just behind. As with the main level, a wall of windows and doors keep this level light. Step out to the flagstone patio and enjoy the peaceful sounds of nature. From there you will see a fenced area and wonder what it could be. Currently home to a workshop is an amazing room with a fenced in area and double door entry suitable for creative transformation. Playroom? Dog cave? Art studio?The attached two-car garage features an abundance of built-in cabinets and counter space, plus a wet sink.The ability to select your membership level is a real plus, especially for the non-golfer. Very few homes can offer the Sports or Social level membership at The Reserve at Lake Keowee in addition to the Premier. Just on more reason you will find this home extremely appealing.
This property is off market, which means it's not currently listed for sale or rent on Zillow. This may be different from what's available on other websites or public sources.



