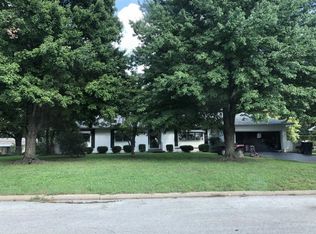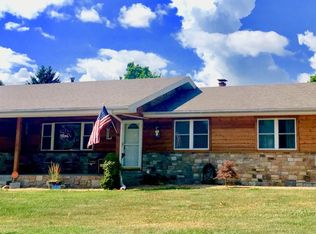Closed
Price Unknown
528 S Jonathan Avenue, Springfield, MO 65802
3beds
2,784sqft
Single Family Residence
Built in 1968
0.38 Acres Lot
$279,800 Zestimate®
$--/sqft
$1,516 Estimated rent
Home value
$279,800
$255,000 - $308,000
$1,516/mo
Zestimate® history
Loading...
Owner options
Explore your selling options
What's special
All brick home with FOUR total garage spaces in Willard Schools! Featuring 3 beds, 2 baths, 3 living areas, and a basement. Featuring a NEW furnace 2024! Inside, discover a bright front living room that leads into a formal dining room. The kitchen provides stainless appliances and a nearby laundry room. Off the kitchen is a 2nd living room/hearth room with stone fireplace. The primary bedroom includes an attached bathroom with walk-in shower. 2 more bedrooms share a full hall bathroom with dual sink vanity. The basement provides a large recreation room. There is a 2 car attached garage, 2 car detached with workshop inside, and an additional storage shed. The corner lot is full fenced with a patio. Updates include: new paint, carpet, and roof (2021). Quick access to West Bypass, Chestnut, and I-44!
Zillow last checked: 8 hours ago
Listing updated: January 22, 2026 at 12:00pm
Listed by:
Adam Graddy 417-501-5091,
Keller Williams
Bought with:
Nicole M Brown, 2007012342
Murney Associates - Primrose
Source: SOMOMLS,MLS#: 60281472
Facts & features
Interior
Bedrooms & bathrooms
- Bedrooms: 3
- Bathrooms: 2
- Full bathrooms: 2
Heating
- Forced Air, Central, Fireplace(s), Natural Gas, Wood
Cooling
- Attic Fan, Ceiling Fan(s), Central Air
Appliances
- Included: Dishwasher, Gas Water Heater, Free-Standing Electric Oven, Microwave, Disposal
- Laundry: Main Level, W/D Hookup
Features
- Walk-In Closet(s), Walk-in Shower, High Speed Internet
- Flooring: Carpet, Stone, Tile, Laminate
- Doors: Storm Door(s)
- Windows: Shutters, Double Pane Windows, Blinds
- Basement: Concrete,Sump Pump,Interior Entry,Partially Finished,Full
- Attic: Access Only:No Stairs,Partially Floored
- Has fireplace: Yes
- Fireplace features: Living Room, Basement, Brick, Wood Burning, Stone
Interior area
- Total structure area: 2,880
- Total interior livable area: 2,784 sqft
- Finished area above ground: 1,832
- Finished area below ground: 952
Property
Parking
- Total spaces: 4
- Parking features: Parking Space, Garage Faces Side, Driveway
- Attached garage spaces: 4
- Has uncovered spaces: Yes
Features
- Levels: One
- Stories: 1
- Patio & porch: Patio, Covered, Awning(s)
- Exterior features: Rain Gutters
- Fencing: Chain Link,Full
Lot
- Size: 0.38 Acres
- Features: Corner Lot, Level, Landscaped
Details
- Parcel number: 1320215008
Construction
Type & style
- Home type: SingleFamily
- Property subtype: Single Family Residence
Materials
- Brick
- Foundation: Slab
- Roof: Composition
Condition
- Year built: 1968
Utilities & green energy
- Sewer: Public Sewer
- Water: Public
- Utilities for property: Cable Available
Community & neighborhood
Security
- Security features: Smoke Detector(s)
Location
- Region: Springfield
- Subdivision: Orchard Crest
Other
Other facts
- Listing terms: Cash,VA Loan,FHA,Conventional
- Road surface type: Asphalt, Concrete
Price history
| Date | Event | Price |
|---|---|---|
| 4/4/2025 | Sold | -- |
Source: | ||
| 2/8/2025 | Pending sale | $274,900$99/sqft |
Source: | ||
| 11/26/2024 | Price change | $274,900-3.5%$99/sqft |
Source: | ||
| 11/6/2024 | Listed for sale | $285,000$102/sqft |
Source: | ||
Public tax history
| Year | Property taxes | Tax assessment |
|---|---|---|
| 2025 | $1,825 +10.1% | $33,760 +12% |
| 2024 | $1,659 +0.4% | $30,130 |
| 2023 | $1,652 +10.9% | $30,130 +11.5% |
Find assessor info on the county website
Neighborhood: Young Lilly
Nearby schools
GreatSchools rating
- 5/10Willard South Elementary SchoolGrades: PK-4Distance: 1.7 mi
- 8/10Willard Middle SchoolGrades: 7-8Distance: 7.7 mi
- 9/10Willard High SchoolGrades: 9-12Distance: 7.3 mi
Schools provided by the listing agent
- Elementary: WD Orchard Hills
- Middle: Willard
- High: Willard
Source: SOMOMLS. This data may not be complete. We recommend contacting the local school district to confirm school assignments for this home.
Sell for more on Zillow
Get a Zillow Showcase℠ listing at no additional cost and you could sell for .
$279,800
2% more+$5,596
With Zillow Showcase(estimated)$285,396

