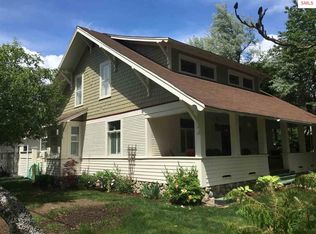Great location across from the park and close to the lake in desirable South Sandpoint.
This property is off market, which means it's not currently listed for sale or rent on Zillow. This may be different from what's available on other websites or public sources.
