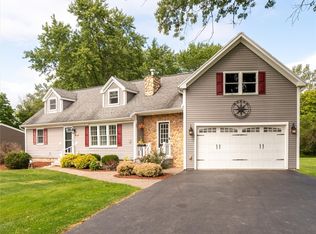Closed
$290,000
528 Robertson Rd, Churchville, NY 14428
6beds
1,904sqft
Single Family Residence
Built in 1960
0.6 Acres Lot
$298,700 Zestimate®
$152/sqft
$3,527 Estimated rent
Home value
$298,700
$278,000 - $323,000
$3,527/mo
Zestimate® history
Loading...
Owner options
Explore your selling options
What's special
Completely remodeled from top to bottom in 2024, this stunning home is nestled on a quiet half-acre lot and features an expansive wraparound porch! Step inside to a spacious first floor with a large, sun-filled living room that flows into a bright, modern eat-in kitchen! Enjoy easy access to the backyard through sliding glass doors, ideal for entertaining. Down the hall are two first-floor bedrooms, including a private suite with a full ensuite bath and its own covered porch overlooking the backyard. Upstairs, you’ll find four more generously sized bedrooms. Two share a convenient Jack-and-Jill half bath, along with an additional full bathroom for added comfort. The lower level offers excellent potential with both interior and exterior walk-out access. Located in the desirable Churchville-Chili School District, this home combines space, style, and functionality on a serene, private lot. Key updates include: 2024: New roof, new vinyl siding, all new major appliances, luxury vinyl plank flooring throughout, new kitchen cabinets and countertops, and all three bathrooms fully remodeled in 2024. 2020: New central air conditioning. 2019: High-efficiency hot water tank. 2014: High efficiency Furnace. Fresh paint throughout completes the move-in ready feel. Don’t miss your chance, showings begin Thursday, April 24th at 9:00 AM. Offers are due Tuesday, April 29th by 12:00 PM. Come see it for yourself!
Zillow last checked: 8 hours ago
Listing updated: June 26, 2025 at 10:36am
Listed by:
Robert K. Malone 585-341-8717,
Keller Williams Realty Greater Rochester,
Paul Casanzio 585-260-9483,
Keller Williams Realty Greater Rochester
Bought with:
Laura E. Swogger, 30SW1092952
Keller Williams Realty Greater Rochester
Source: NYSAMLSs,MLS#: R1599821 Originating MLS: Rochester
Originating MLS: Rochester
Facts & features
Interior
Bedrooms & bathrooms
- Bedrooms: 6
- Bathrooms: 3
- Full bathrooms: 2
- 1/2 bathrooms: 1
- Main level bathrooms: 1
- Main level bedrooms: 2
Heating
- Gas, Forced Air
Cooling
- Central Air
Appliances
- Included: Electric Oven, Electric Range, Gas Cooktop, Gas Water Heater, Refrigerator
Features
- Eat-in Kitchen, Country Kitchen, Solid Surface Counters, Bedroom on Main Level, Main Level Primary, Primary Suite
- Flooring: Carpet, Luxury Vinyl, Varies
- Basement: Full,Walk-Out Access
- Has fireplace: No
Interior area
- Total structure area: 1,904
- Total interior livable area: 1,904 sqft
Property
Parking
- Parking features: No Garage
Features
- Patio & porch: Covered, Deck, Open, Porch
- Exterior features: Blacktop Driveway, Deck
Lot
- Size: 0.60 Acres
- Dimensions: 84 x 312
- Features: Rectangular, Rectangular Lot, Rural Lot
Details
- Parcel number: 2648891560200001027000
- Special conditions: Standard
Construction
Type & style
- Home type: SingleFamily
- Architectural style: Cape Cod,Two Story
- Property subtype: Single Family Residence
Materials
- Other, Vinyl Siding
- Foundation: Block
- Roof: Asphalt
Condition
- Resale
- Year built: 1960
Utilities & green energy
- Sewer: Septic Tank
- Water: Connected, Public
- Utilities for property: Electricity Connected, Water Connected
Community & neighborhood
Location
- Region: Churchville
- Subdivision: West Pultney
Other
Other facts
- Listing terms: Cash,FHA,VA Loan
Price history
| Date | Event | Price |
|---|---|---|
| 6/16/2025 | Sold | $290,000+16%$152/sqft |
Source: | ||
| 5/1/2025 | Pending sale | $249,995$131/sqft |
Source: | ||
| 4/22/2025 | Listed for sale | $249,995+72.4%$131/sqft |
Source: | ||
| 9/8/2016 | Sold | $145,000+93.3%$76/sqft |
Source: Agent Provided Report a problem | ||
| 4/29/2014 | Sold | $75,000-36.9%$39/sqft |
Source: | ||
Public tax history
| Year | Property taxes | Tax assessment |
|---|---|---|
| 2024 | -- | $159,400 |
| 2023 | -- | $159,400 |
| 2022 | -- | $159,400 +20.4% |
Find assessor info on the county website
Neighborhood: 14428
Nearby schools
GreatSchools rating
- 7/10Churchville Elementary SchoolGrades: PK-4Distance: 1.8 mi
- 6/10Churchville Chili Middle School 5 8Grades: 5-8Distance: 3.1 mi
- 8/10Churchville Chili Senior High SchoolGrades: 9-12Distance: 2.7 mi
Schools provided by the listing agent
- District: Churchville-Chili
Source: NYSAMLSs. This data may not be complete. We recommend contacting the local school district to confirm school assignments for this home.
