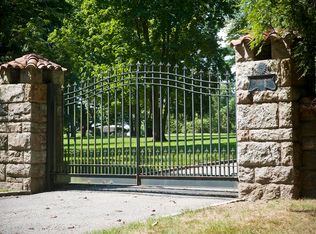NEW CONSTRUCTION time to customize this ultra-stylish modern colonial to be built by Hawthorne Development on 4 acres with a salt-water pool in ideal location for easy access to NYC and Westchester. Luxurious interior boasts high ceilings, wide plank floors and exquisite millwork. Showcases double height entry, gourmet kitchen with breakfast room, family room that unfolds to fabulous stone terrace with built-in barbeque, stunning living room with covered porch access spotlighting an outdoor fireplace, formal dining room and chic second floor master suite with luxurious bath and walk-in closets. Lower level complete with bar, wine wall, gym, family room with fireplace, bedroom and bath. Open level property provides resort like living with room for tennis court, pool house and sports barn.
This property is off market, which means it's not currently listed for sale or rent on Zillow. This may be different from what's available on other websites or public sources.
