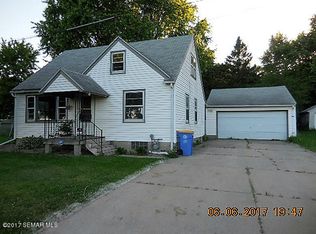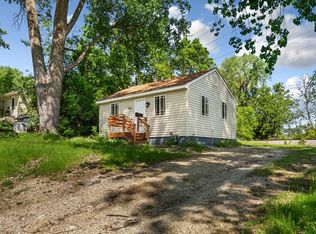Closed
$168,000
528 Riverside Ave, Owatonna, MN 55060
3beds
1,160sqft
Single Family Residence
Built in 1951
10,454.4 Square Feet Lot
$170,000 Zestimate®
$145/sqft
$1,607 Estimated rent
Home value
$170,000
$158,000 - $182,000
$1,607/mo
Zestimate® history
Loading...
Owner options
Explore your selling options
What's special
Welcome to this meticulously maintained rambler, nestled on a desirable corner lot and radiating charm from the moment you arrive. Boasting great curb appeal, this home features updated windows and a newer roof, ensuring peace of mind for years to come. Step inside to discover bright and airy spaces accentuated by stunning vinyl flooring and an appealing color palette. Enjoy the convenience of a bedroom and full bathroom on the main floor, along with beautiful cabinetry in the kitchen. The partially finished basement provides a private primary bedroom with a large walk-in closet. Additionally an expansive utility room offers ample storage space, with a radon mitigation system already in place for added safety. Outside, relax and entertain in the spacious backyard with a firepit. A detached, large 2-car garage provides ample parking and storage. Don't miss this opportunity for home ownership with attractive pricing!
Zillow last checked: 8 hours ago
Listing updated: April 18, 2025 at 02:28pm
Listed by:
Brian Amundson 507-581-6681,
Keller Williams Preferred Rlty,
Shawn Beaudette 612-578-9156
Bought with:
ShaLee Ebertowski
Edina Realty, Inc.
Source: NorthstarMLS as distributed by MLS GRID,MLS#: 6687860
Facts & features
Interior
Bedrooms & bathrooms
- Bedrooms: 3
- Bathrooms: 1
- Full bathrooms: 1
Bedroom 1
- Level: Main
- Area: 108 Square Feet
- Dimensions: 12x9
Bedroom 2
- Level: Main
- Area: 80 Square Feet
- Dimensions: 10x8
Bedroom 3
- Level: Lower
- Area: 180 Square Feet
- Dimensions: 15x12
Foyer
- Level: Main
- Area: 12 Square Feet
- Dimensions: 4x3
Kitchen
- Level: Main
- Area: 152 Square Feet
- Dimensions: 19x8
Living room
- Level: Main
- Area: 153 Square Feet
- Dimensions: 17x9
Utility room
- Level: Lower
- Area: 484 Square Feet
- Dimensions: 22x22
Walk in closet
- Level: Lower
- Area: 35 Square Feet
- Dimensions: 7x5
Heating
- Forced Air
Cooling
- None
Appliances
- Included: Dishwasher, Microwave, Range, Refrigerator
Features
- Basement: Full,Unfinished
Interior area
- Total structure area: 1,160
- Total interior livable area: 1,160 sqft
- Finished area above ground: 580
- Finished area below ground: 222
Property
Parking
- Total spaces: 2
- Parking features: Detached
- Garage spaces: 2
Accessibility
- Accessibility features: None
Features
- Levels: One
- Stories: 1
- Patio & porch: Deck
Lot
- Size: 10,454 sqft
- Dimensions: 97 x 151 x 62 x 117'
- Features: Irregular Lot, Wooded
Details
- Foundation area: 580
- Parcel number: 171680111
- Zoning description: Residential-Single Family
Construction
Type & style
- Home type: SingleFamily
- Property subtype: Single Family Residence
Materials
- Other
- Roof: Age 8 Years or Less,Asphalt,Pitched
Condition
- Age of Property: 74
- New construction: No
- Year built: 1951
Utilities & green energy
- Gas: Natural Gas
- Sewer: City Sewer/Connected
- Water: City Water/Connected
Community & neighborhood
Location
- Region: Owatonna
HOA & financial
HOA
- Has HOA: No
Price history
| Date | Event | Price |
|---|---|---|
| 4/18/2025 | Sold | $168,000-4%$145/sqft |
Source: | ||
| 3/25/2025 | Pending sale | $175,000$151/sqft |
Source: | ||
| 3/19/2025 | Listed for sale | $175,000+43.6%$151/sqft |
Source: | ||
| 6/10/2020 | Sold | $121,900+509.5%$105/sqft |
Source: Public Record Report a problem | ||
| 1/16/2013 | Sold | $20,000+1110.7%$17/sqft |
Source: | ||
Public tax history
| Year | Property taxes | Tax assessment |
|---|---|---|
| 2025 | $2,048 +9.4% | $168,700 +4.3% |
| 2024 | $1,872 +4.1% | $161,800 +13.7% |
| 2023 | $1,798 +19.2% | $142,300 +6.9% |
Find assessor info on the county website
Neighborhood: 55060
Nearby schools
GreatSchools rating
- 3/10Wilson Elementary SchoolGrades: PK-5Distance: 0.8 mi
- 5/10Owatonna Junior High SchoolGrades: 6-8Distance: 1.1 mi
- 8/10Owatonna Senior High SchoolGrades: 9-12Distance: 1 mi

Get pre-qualified for a loan
At Zillow Home Loans, we can pre-qualify you in as little as 5 minutes with no impact to your credit score.An equal housing lender. NMLS #10287.

