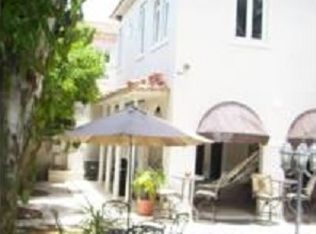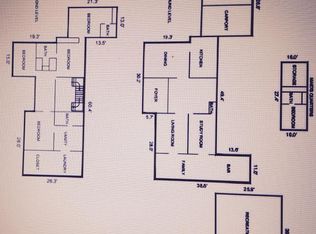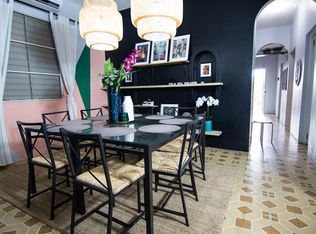Sold for $1,555,000
$1,555,000
528 Riera, San Juan, PR 00909
5beds
--sqft
Single Family Residence
Built in 1940
7,840 Square Feet Lot
$-- Zestimate®
$--/sqft
$-- Estimated rent
Home value
Not available
Estimated sales range
Not available
Not available
Zestimate® history
Loading...
Owner options
Explore your selling options
What's special
Classic Caribbean mansion on gated street, minutes from Condado Beach. Private compound containing 3 beautiful structures: stylish main house, detached guest apartment & pool party loft. Plus 2 courtyards with fountains, organic native gardens & shaded blue pool. A cool tropical oasis. Elegant foyer, provincial kitchen, bright dining-room, spacious living-room with beamed ceiling, office-library, 5 bedrooms with cedar closets, 4.5 bathrooms, laundry room, finished basement, and parking for 4 cars. Armored concrete structure with classic colonial arches, crown moldings, ceramic floors & high ceilings. Located well above the flood plain (no need for flood insurance) in a privately tree-lined street, minutes from downtown cafes & restaurants, art museums, hotels, Miramar, Old San Juan, Ocean Park & the International Airport. A unique investment opportunity in a Downtown San Juan hotspot by Ciudadela, bursting with commercial & residential green redevelopment projects. A full-time residence, a second home during winter, an investment property for corporate client rentals, a bespoke AirB&B, or luxury boutique hotel. Available partially furnished. Turn-key/move-in ready. VIDEO: https://youtu.be/-XVSHP0VycM?si=5ungllYioR3X_Am9
Zillow last checked: 8 hours ago
Listing updated: June 26, 2025 at 11:48am
Listing Provided by:
Ivelisse Arroyo Rodriguez 787-406-3584,
IVELISSE ARROYO REALTY 787-406-3584
Bought with:
Ivelisse Arroyo Rodriguez, 8706
IVELISSE ARROYO REALTY
Source: Stellar MLS,MLS#: PR9101073 Originating MLS: Puerto Rico
Originating MLS: Puerto Rico

Facts & features
Interior
Bedrooms & bathrooms
- Bedrooms: 5
- Bathrooms: 5
- Full bathrooms: 4
- 1/2 bathrooms: 1
Primary bedroom
- Features: En Suite Bathroom, Walk-In Closet(s)
- Level: Second
- Area: 238 Square Feet
- Dimensions: 17x14
Dining room
- Features: Ceiling Fan(s)
- Level: First
- Area: 221 Square Feet
- Dimensions: 13x17
Kitchen
- Features: Pantry
- Level: First
- Area: 204 Square Feet
- Dimensions: 17x12
Library
- Level: First
- Area: 221 Square Feet
- Dimensions: 13x17
Living room
- Features: Other
- Level: First
- Area: 266 Square Feet
- Dimensions: 19x14
Heating
- None
Cooling
- Wall/Window Unit(s)
Appliances
- Included: Convection Oven, Cooktop, Dishwasher, Dryer, Microwave, Range, Range Hood, Solar Hot Water, Tankless Water Heater, Washer
Features
- Ceiling Fan(s), Crown Molding, High Ceilings, PrimaryBedroom Upstairs, Walk-In Closet(s), In-Law Floorplan
- Flooring: Ceramic Tile, Porcelain Tile, Quarry Tile, Terrazzo, Tile
- Doors: French Doors, Sliding Doors
- Windows: Aluminum Frames, Blinds, Storm Window(s), Shades, Window Treatments, Hurricane Shutters/Windows
- Basement: Finished,Interior Entry,Partial
- Has fireplace: No
Interior area
- Total structure area: 4,980
Property
Parking
- Total spaces: 4
- Parking features: Curb Parking, Electric Vehicle Charging Station(s), Garage Door Opener, Garage Faces Side, Ground Level, Off Street, On Street, Oversized, Portico
- Attached garage spaces: 1
- Carport spaces: 3
- Covered spaces: 4
- Has uncovered spaces: Yes
- Details: Garage Dimensions: 12x19
Features
- Levels: Two
- Stories: 2
- Patio & porch: Covered, Enclosed, Front Porch, Other, Patio, Side Porch
- Exterior features: Awning(s), Balcony, Courtyard, Garden, Irrigation System, Lighting, Private Mailbox, Rain Barrel/Cistern(s), Rain Gutters, Sidewalk
- Has private pool: Yes
- Pool features: Auto Cleaner, In Ground, Lighting, Solar Cover
- Fencing: Fenced,Masonry
- Has view: Yes
- View description: City, Garden, Pool
- Body of water: NEAR CONDADO BEACH
Lot
- Size: 7,840 sqft
- Features: Greenbelt, City Lot, Landscaped, Near Public Transit, Oversized Lot, Private, Sidewalk, Above Flood Plain, Non Toxic Fertilizer/Pesticides, Veg. (Productive) Garden
- Residential vegetation: Bamboo, Fruit Trees, Mature Landscaping, Trees/Landscaped
Details
- Additional structures: Guest House, Other
- Parcel number: 04108141726901
- Zoning: ZU-R1
- Special conditions: None
Construction
Type & style
- Home type: SingleFamily
- Architectural style: Colonial,Courtyard,Patio,Mediterranean
- Property subtype: Single Family Residence
Materials
- Block, Concrete
- Foundation: Basement, Block, Concrete Perimeter
- Roof: Concrete,Tile
Condition
- New construction: No
- Year built: 1940
Details
- Builder name: Rafael Hernandez Moreno, Arquitecto, Circa 1940
Utilities & green energy
- Sewer: Public Sewer
- Water: Public
- Utilities for property: BB/HS Internet Available, Cable Available, Electricity Available, Electricity Connected, Fiber Optics, Phone Available, Sewer Available, Sewer Connected, Street Lights, Underground Utilities, Water Available, Water Connected
Green energy
- Energy efficient items: Appliances, Water Heater
- Indoor air quality: No Smoking-Interior Buildg, Non Toxic Pest Control, Ventilation
- Construction elements: Conserving Methods, Regionally-Sourced Materials
- Water conservation: Water Recycling, Water-Smart Landscaping, Fl. Friendly/Native Landscape, Rain Water Harvesting
Community & neighborhood
Security
- Security features: Fire Alarm, Gated Community, Security Fencing/Lighting/Alarms, Security Gate, Security Lights, Smoke Detector(s), Safe Room
Community
- Community features: Dog Park, Gated Community - No Guard, Sidewalks
Location
- Region: San Juan
- Subdivision: SAN JUAN
HOA & financial
HOA
- Has HOA: Yes
- HOA fee: $65 monthly
- Amenities included: Gated, Other
- Services included: Other, Security
- Association name: Mr. Ortiz
- Second association name: Asociacion Titulares Calle Riera
Other fees
- Pet fee: $0 monthly
Other financial information
- Total actual rent: 0
Other
Other facts
- Listing terms: Cash,Conventional
- Ownership: Fee Simple
- Road surface type: Paved, Asphalt, Concrete
Price history
| Date | Event | Price |
|---|---|---|
| 6/25/2025 | Sold | $1,555,000-13.6% |
Source: | ||
| 2/9/2025 | Price change | $1,800,000-4% |
Source: | ||
| 11/12/2024 | Price change | $1,875,000-1.3% |
Source: | ||
| 9/11/2024 | Price change | $1,900,000-2.6% |
Source: | ||
| 5/14/2024 | Price change | $1,950,000-7.1% |
Source: | ||
Public tax history
Tax history is unavailable.
Neighborhood: Santurce
Nearby schools
GreatSchools rating
No schools nearby
We couldn't find any schools near this home.

Get pre-qualified for a loan
At Zillow Home Loans, we can pre-qualify you in as little as 5 minutes with no impact to your credit score.An equal housing lender. NMLS #10287.


