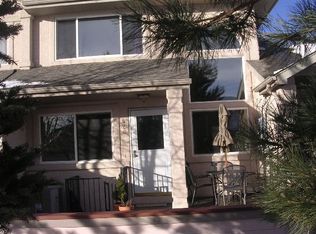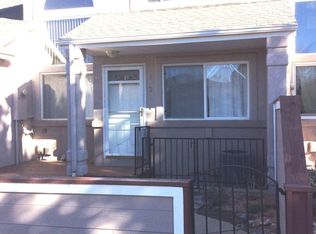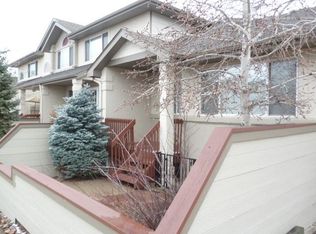Beautifully remodeled townhome, end unit, in the desirable location. The home faces South with abundant Eastern sunlight. Beautiful wood floors throughout the main floor, new kitchen cabinets and all new appliances. Open floorplan for you to enjoy. Private courtyard at the front entrance with room for grilling, entertaining and relaxing. The basement has large windows so that it doesn't feel like a basement at all! Come for a visit and you will want to call this your home!
This property is off market, which means it's not currently listed for sale or rent on Zillow. This may be different from what's available on other websites or public sources.


