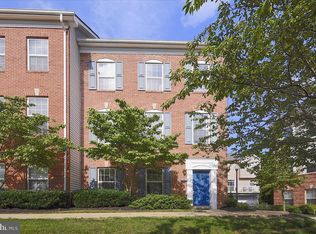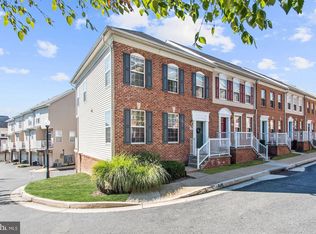Sold for $330,000 on 03/14/25
$330,000
528 Rhapsody Ct, Hunt Valley, MD 21030
2beds
1,769sqft
Townhouse
Built in 2010
-- sqft lot
$326,600 Zestimate®
$187/sqft
$2,659 Estimated rent
Home value
$326,600
$310,000 - $346,000
$2,659/mo
Zestimate® history
Loading...
Owner options
Explore your selling options
What's special
BACK ON THE MARKET! Nestled in the sought-after High View neighborhood, this bright and airy townhome is a perfect blend of comfort and convenience. Upon entering, you're greeted by a versatile room that can be used for a home office. The first floor also offers easy access to the two-car garage. The second floor is the heart of the home, where the kitchen opens to the dining room and cozy living room, featuring a charming gas fireplace. The kitchen boasts elegant granite countertops, stainless steel appliances, a high-top breakfast bar, and a pantry for added storage. Just off the dining room, step out onto a private patio—perfect for enjoying your morning coffee or unwinding at the end of the day. A convenient half bath is also located on the main floor. On the third floor, you'll find two generously sized bedrooms filled with natural light. The main bedroom features an en-suite primary bathroom with a double sink vanity, soaking tub, and a walk-in closet. The second bedroom also includes a spacious walk-in closet, with easy access to a second full bathroom that is shared with the main hall. Both bathrooms include double sink vanities and tub/shower combinations. Recent updates include a new roof installed in 2024, giving you peace of mind for years to come. The condo fee covers exterior building maintenance, and you’ll enjoy fantastic community amenities such as a swimming pool, fitness center, movie theater, tennis/pickleball courts, conference room, and a coffee room—perfect for a fun and convenient lifestyle. Located just moments from I-83, the Hunt Valley Town Center, the NCR Trail, and more, this townhome offers the ideal location for easy access to shopping, dining, and outdoor recreation. Don’t miss the opportunity to make this beautiful townhome your own! Schedule your showing today!
Zillow last checked: 8 hours ago
Listing updated: March 14, 2025 at 09:35am
Listed by:
Bridgette Andrzejewski 443-797-3359,
Cummings & Co. Realtors
Bought with:
Rachelle Gaskins
Coldwell Banker Realty
Source: Bright MLS,MLS#: MDBC2112010
Facts & features
Interior
Bedrooms & bathrooms
- Bedrooms: 2
- Bathrooms: 3
- Full bathrooms: 2
- 1/2 bathrooms: 1
- Main level bathrooms: 1
Basement
- Area: 0
Heating
- Central, Other
Cooling
- Central Air, Other
Appliances
- Included: Dishwasher, Dryer, Microwave, Oven, Refrigerator, Washer, Water Heater
- Laundry: Main Level
Features
- Breakfast Area, Ceiling Fan(s), Dining Area, Open Floorplan, Kitchen Island
- Flooring: Other
- Has basement: No
- Has fireplace: No
Interior area
- Total structure area: 1,769
- Total interior livable area: 1,769 sqft
- Finished area above ground: 1,769
- Finished area below ground: 0
Property
Parking
- Total spaces: 2
- Parking features: Storage, Basement, Built In, Covered, Garage Faces Rear, Garage Door Opener, Inside Entrance, Free, Heated, Lighted, Private, Secured, Attached, Off Street, Other
- Attached garage spaces: 2
Accessibility
- Accessibility features: None
Features
- Levels: Two and One Half
- Stories: 2
- Exterior features: Lighting, Street Lights
- Pool features: Community
Details
- Additional structures: Above Grade, Below Grade
- Parcel number: 04082500002230
- Zoning: RS
- Special conditions: Standard
Construction
Type & style
- Home type: Townhouse
- Architectural style: Other
- Property subtype: Townhouse
Materials
- Other
- Foundation: Other
- Roof: Other
Condition
- New construction: No
- Year built: 2010
Utilities & green energy
- Sewer: Public Sewer
- Water: Public
Community & neighborhood
Security
- Security features: Fire Sprinkler System
Location
- Region: Hunt Valley
- Subdivision: High View
HOA & financial
HOA
- Has HOA: No
- Amenities included: Bar/Lounge, Clubhouse, Common Grounds, Concierge, Fitness Center, Meeting Room, Party Room, Pool, Tennis Court(s)
- Services included: Common Area Maintenance, Maintenance Structure, Lawn Care Front, Lawn Care Rear, Lawn Care Side, Maintenance Grounds, Management, Pool(s), Recreation Facility, Road Maintenance, Snow Removal, Trash, Water
- Association name: High View At Hunt Valley
Other fees
- Condo and coop fee: $600 monthly
Other
Other facts
- Listing agreement: Exclusive Right To Sell
- Ownership: Condominium
Price history
| Date | Event | Price |
|---|---|---|
| 3/14/2025 | Sold | $330,000$187/sqft |
Source: | ||
| 2/18/2025 | Pending sale | $330,000$187/sqft |
Source: | ||
| 2/8/2025 | Price change | $330,000-1.5%$187/sqft |
Source: | ||
| 1/23/2025 | Listed for sale | $335,000$189/sqft |
Source: | ||
| 1/9/2025 | Pending sale | $335,000$189/sqft |
Source: | ||
Public tax history
Tax history is unavailable.
Neighborhood: 21030
Nearby schools
GreatSchools rating
- 9/10Mays Chapel Elementary SchoolGrades: PK-5Distance: 2.8 mi
- 6/10Cockeysville Middle SchoolGrades: 6-8Distance: 2.5 mi
- 8/10Dulaney High SchoolGrades: 9-12Distance: 3.8 mi
Schools provided by the listing agent
- District: Baltimore County Public Schools
Source: Bright MLS. This data may not be complete. We recommend contacting the local school district to confirm school assignments for this home.

Get pre-qualified for a loan
At Zillow Home Loans, we can pre-qualify you in as little as 5 minutes with no impact to your credit score.An equal housing lender. NMLS #10287.
Sell for more on Zillow
Get a free Zillow Showcase℠ listing and you could sell for .
$326,600
2% more+ $6,532
With Zillow Showcase(estimated)
$333,132
