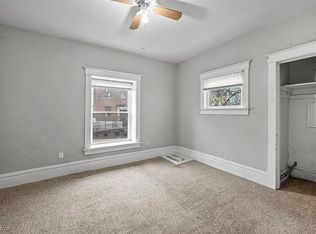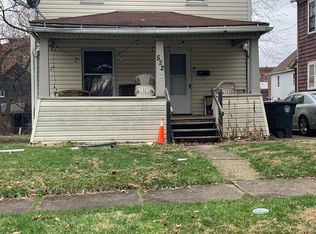Sold for $79,900
$79,900
528 Rentschler St, Akron, OH 44304
4beds
1,144sqft
Single Family Residence
Built in 1909
3,310.56 Square Feet Lot
$82,700 Zestimate®
$70/sqft
$1,443 Estimated rent
Home value
$82,700
$79,000 - $87,000
$1,443/mo
Zestimate® history
Loading...
Owner options
Explore your selling options
What's special
Just a short distance away from the University of Akron, this 4 bedroom 2 full bathroom home would be an incredible investment opportunity for an entrepreneur! Or, if you prefer, add your personal touch to make this space your own! With two beds on the main floor and two beds on the second floor, there is plenty of room for several residents. Large kitchen, family room, and bathroom on the main floor allow for ample living space, with a bathroom on the second floor for added convenience. Full basement with laundry allows for tons of storage. Seller also has a listing at 647 Sherman Street MLS # 5083574 and would sell both properties together at a discounted rate. Seller is motivated!
Zillow last checked: 8 hours ago
Listing updated: July 02, 2025 at 09:22am
Listing Provided by:
Jeffrey Carducci jeffcarducci@gmail.com440-749-5358,
McDowell Homes Real Estate Services,
Kendall Bergen 330-242-0061,
McDowell Homes Real Estate Services
Bought with:
Kaitlyn Wilson, 2022000821
Howard Hanna
Lori Wallace, 2005006514
Howard Hanna
Source: MLS Now,MLS#: 5104600 Originating MLS: Lake Geauga Area Association of REALTORS
Originating MLS: Lake Geauga Area Association of REALTORS
Facts & features
Interior
Bedrooms & bathrooms
- Bedrooms: 4
- Bathrooms: 2
- Full bathrooms: 2
- Main level bathrooms: 1
- Main level bedrooms: 2
Primary bedroom
- Description: Flooring: Carpet
- Level: First
Bedroom
- Description: Flooring: Carpet
- Level: First
Bedroom
- Description: Flooring: Carpet
- Level: Second
Bedroom
- Description: Flooring: Carpet
- Level: Second
Bathroom
- Description: Flooring: Linoleum
- Level: First
Bathroom
- Description: Flooring: Linoleum
- Level: Second
Family room
- Description: Flooring: Carpet
- Level: First
Kitchen
- Description: Flooring: Linoleum
- Level: First
Laundry
- Description: Flooring: Concrete
- Level: Lower
Heating
- Forced Air, Gas
Cooling
- None
Appliances
- Included: Dryer, Range, Refrigerator, Washer
- Laundry: In Basement
Features
- Windows: Blinds, Wood Frames
- Basement: Full,Unfinished
- Has fireplace: No
Interior area
- Total structure area: 1,144
- Total interior livable area: 1,144 sqft
- Finished area above ground: 1,144
Property
Parking
- Parking features: Driveway, On Street
Accessibility
- Accessibility features: None
Features
- Levels: Two
- Stories: 2
- Patio & porch: Covered, Front Porch
- Exterior features: None
- Pool features: None
- Fencing: None
- Has view: Yes
- View description: City
Lot
- Size: 3,310 sqft
- Features: Corner Lot, City Lot
Details
- Additional structures: None
- Parcel number: 6705052
Construction
Type & style
- Home type: SingleFamily
- Architectural style: Colonial
- Property subtype: Single Family Residence
Materials
- Aluminum Siding
- Foundation: Block
- Roof: Asphalt,Fiberglass
Condition
- Year built: 1909
Utilities & green energy
- Sewer: Public Sewer
- Water: Public
Community & neighborhood
Community
- Community features: None
Location
- Region: Akron
- Subdivision: Portage
Other
Other facts
- Listing terms: Cash,Conventional
Price history
| Date | Event | Price |
|---|---|---|
| 7/2/2025 | Pending sale | $79,900$70/sqft |
Source: | ||
| 6/30/2025 | Sold | $79,900$70/sqft |
Source: | ||
| 6/18/2025 | Contingent | $79,900$70/sqft |
Source: | ||
| 5/27/2025 | Price change | $79,900-5.9%$70/sqft |
Source: | ||
| 5/8/2025 | Price change | $84,900-8.7%$74/sqft |
Source: | ||
Public tax history
| Year | Property taxes | Tax assessment |
|---|---|---|
| 2024 | $1,830 +16.3% | $26,790 |
| 2023 | $1,573 +16.5% | $26,790 +51% |
| 2022 | $1,350 -0.1% | $17,738 |
Find assessor info on the county website
Neighborhood: University of Ohio Akron
Nearby schools
GreatSchools rating
- 5/10Leggett Community Learning CenterGrades: K-5Distance: 0.1 mi
- 4/10Jennings Community Learning CenterGrades: 6-8Distance: 2.5 mi
- 5/10North High SchoolGrades: PK,9-12Distance: 2.6 mi
Schools provided by the listing agent
- District: Akron CSD - 7701
Source: MLS Now. This data may not be complete. We recommend contacting the local school district to confirm school assignments for this home.
Get a cash offer in 3 minutes
Find out how much your home could sell for in as little as 3 minutes with a no-obligation cash offer.
Estimated market value
$82,700


