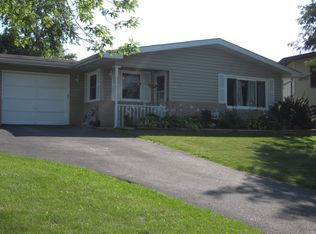Closed
$250,000
528 Raven Rd, Valparaiso, IN 46385
3beds
1,400sqft
Single Family Residence
Built in 1978
4,878.72 Square Feet Lot
$257,100 Zestimate®
$179/sqft
$2,279 Estimated rent
Home value
$257,100
$244,000 - $270,000
$2,279/mo
Zestimate® history
Loading...
Owner options
Explore your selling options
What's special
MOTIVATED SELLER. Welcome to 528 Raven Rd, a well-maintained 3-bedroom, 2-bathroom ranch-style home nestled in the desirable Salt Creek Commons neighborhood of Valparaiso. This 1,400 sq. ft. residence offers a comfortable and functional layout, perfect for first-time homebuyers or those seeking single-level living. Enjoy updated mechanicals with the Furnace, AC, and Water Heater less than 5 years old along with new Windows (2022) and a roof that is 3 years old. Located in UNION TOWNSHIP with Union Township schools and LOW TAXES. Down the road from John Simatovich Elementary and short commute to downtown Valpo!
Zillow last checked: 8 hours ago
Listing updated: August 15, 2025 at 12:46pm
Listed by:
David Schara,
Weichert Realtors - Shoreline 219-864-8440
Bought with:
Amy Izzo, RB14048588
eXp Realty, LLC
Source: NIRA,MLS#: 819285
Facts & features
Interior
Bedrooms & bathrooms
- Bedrooms: 3
- Bathrooms: 2
- Full bathrooms: 1
- 1/2 bathrooms: 1
Primary bedroom
- Area: 143
- Dimensions: 13.0 x 11.0
Bedroom 2
- Area: 100
- Dimensions: 10.0 x 10.0
Bedroom 3
- Area: 90
- Dimensions: 9.0 x 10.0
Dining room
- Area: 0
- Dimensions: 0.0 x 0.0
Kitchen
- Area: 350
- Dimensions: 25.0 x 14.0
Living room
- Area: 210
- Dimensions: 15.0 x 14.0
Heating
- Forced Air
Appliances
- Included: Dishwasher, Refrigerator, Microwave
Features
- Ceiling Fan(s), Other
- Basement: Crawl Space
- Has fireplace: No
Interior area
- Total structure area: 1,400
- Total interior livable area: 1,400 sqft
- Finished area above ground: 1,400
Property
Parking
- Total spaces: 2
- Parking features: Driveway, Garage Faces Front
- Garage spaces: 2
- Has uncovered spaces: Yes
Features
- Levels: One
- Exterior features: Private Yard
- Has view: Yes
- View description: Neighborhood
Lot
- Size: 4,878 sqft
- Features: Back Yard, Front Yard
Details
- Parcel number: 640905303052000019
Construction
Type & style
- Home type: SingleFamily
- Property subtype: Single Family Residence
Condition
- New construction: No
- Year built: 1978
Utilities & green energy
- Sewer: Public Sewer
- Water: Public
- Utilities for property: Electricity Connected, Water Connected, Sewer Connected
Community & neighborhood
Location
- Region: Valparaiso
- Subdivision: Valley Commons 3rd Add
HOA & financial
HOA
- Has HOA: Yes
- HOA fee: $93 quarterly
- Amenities included: Maintenance Grounds, Playground, Park, Other
- Services included: Trash
- Association name: Salt Creek Commons HOA
- Association phone: 219-759-3585
Other
Other facts
- Listing agreement: Exclusive Right To Sell
- Listing terms: Cash,VA Loan,FHA,Conventional
Price history
| Date | Event | Price |
|---|---|---|
| 8/15/2025 | Sold | $250,000$179/sqft |
Source: | ||
| 7/19/2025 | Pending sale | $250,000$179/sqft |
Source: | ||
| 6/19/2025 | Price change | $250,000-2%$179/sqft |
Source: | ||
| 4/18/2025 | Listed for sale | $255,000+104.2%$182/sqft |
Source: | ||
| 6/12/2016 | Listing removed | $124,900-0.1%$89/sqft |
Source: Prime Real Estate #389587 Report a problem | ||
Public tax history
| Year | Property taxes | Tax assessment |
|---|---|---|
| 2024 | $1,174 +6.4% | $199,600 +6.7% |
| 2023 | $1,103 -48.2% | $187,000 +8% |
| 2022 | $2,132 +7% | $173,100 +21.7% |
Find assessor info on the county website
Neighborhood: Salt Creek Commons
Nearby schools
GreatSchools rating
- 7/10John Simatovich Elementary SchoolGrades: K-5Distance: 0.6 mi
- 8/10Union Township Middle SchoolGrades: 6-8Distance: 0.5 mi
- 10/10Wheeler High SchoolGrades: 9-12Distance: 3 mi
Schools provided by the listing agent
- Elementary: John Simatovich Elementary School
- Middle: Union Junior & High School
- High: Wheeler High School
Source: NIRA. This data may not be complete. We recommend contacting the local school district to confirm school assignments for this home.
Get a cash offer in 3 minutes
Find out how much your home could sell for in as little as 3 minutes with a no-obligation cash offer.
Estimated market value
$257,100
