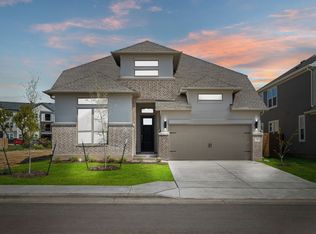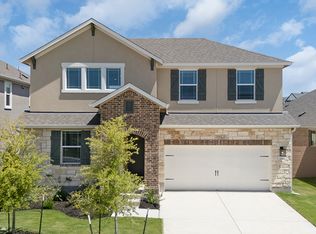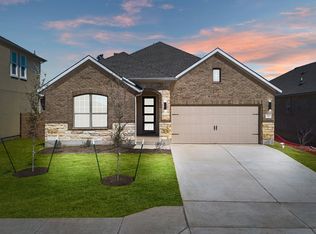Sold on 05/28/25
Street View
Price Unknown
528 Raleigh Dr, Georgetown, TX 78633
5beds
2,960sqft
Single Family Residence
Built in 2025
-- sqft lot
$423,500 Zestimate®
$--/sqft
$3,151 Estimated rent
Home value
$423,500
$394,000 - $453,000
$3,151/mo
Zestimate® history
Loading...
Owner options
Explore your selling options
What's special
Discover this must-see Ammolite home. Included features: an inviting covered entry; a quiet study; an open dining area; a large great room; an impressive kitchen offering cultured marble countertops, a roomy pantry and a center island; a lavish primary suite showcasing a spacious walk-in closet and a private bath with quartz countertops; a convenient laundry; an airy loft; a covered patio and a 2-car garage. This home also offers vinyl plank flooring in select rooms. Visit today!
Zillow last checked: July 02, 2025 at 05:28am
Listing updated: July 02, 2025 at 05:28am
Source: Richmond Homes
Facts & features
Interior
Bedrooms & bathrooms
- Bedrooms: 5
- Bathrooms: 3
- Full bathrooms: 3
Interior area
- Total interior livable area: 2,960 sqft
Property
Parking
- Total spaces: 2
- Parking features: Garage
- Garage spaces: 2
Features
- Levels: 2.0
- Stories: 2
Details
- Parcel number: R205480000K0033
Construction
Type & style
- Home type: SingleFamily
- Property subtype: Single Family Residence
Condition
- New Construction
- New construction: Yes
- Year built: 2025
Details
- Builder name: Richmond American Homes
Community & neighborhood
Location
- Region: Georgetown
- Subdivision: Seasons at Highland Village
Price history
| Date | Event | Price |
|---|---|---|
| 5/28/2025 | Sold | -- |
Source: Agent Provided | ||
| 5/5/2025 | Pending sale | $448,995$152/sqft |
Source: | ||
| 4/22/2025 | Price change | $448,995-8.2%$152/sqft |
Source: | ||
| 3/12/2025 | Price change | $488,995-1.2%$165/sqft |
Source: | ||
| 3/11/2025 | Price change | $494,995+1.2%$167/sqft |
Source: | ||
Public tax history
| Year | Property taxes | Tax assessment |
|---|---|---|
| 2024 | $1,086 | $82,000 |
Find assessor info on the county website
Neighborhood: 78633
Nearby schools
GreatSchools rating
- 8/10Jo Ann Ford Elementary SchoolGrades: PK-5Distance: 4.5 mi
- 7/10Douglas Benold Middle SchoolGrades: 6-8Distance: 7.1 mi
- 7/10Georgetown High SchoolGrades: 9-12Distance: 8.5 mi
Get a cash offer in 3 minutes
Find out how much your home could sell for in as little as 3 minutes with a no-obligation cash offer.
Estimated market value
$423,500
Get a cash offer in 3 minutes
Find out how much your home could sell for in as little as 3 minutes with a no-obligation cash offer.
Estimated market value
$423,500


