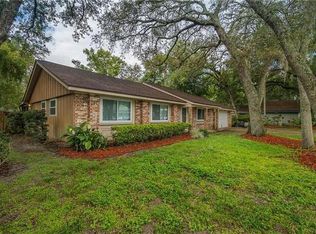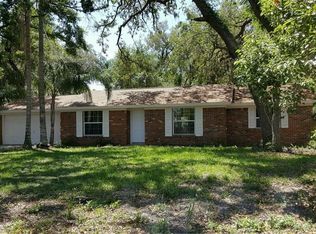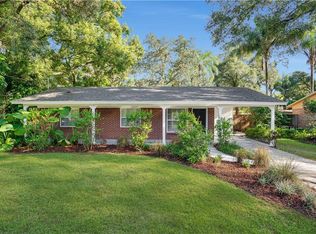Sold for $365,000 on 12/11/24
$365,000
528 Pineview St, Altamonte Springs, FL 32701
3beds
1,276sqft
Single Family Residence
Built in 1975
0.3 Acres Lot
$413,000 Zestimate®
$286/sqft
$2,184 Estimated rent
Home value
$413,000
$392,000 - $434,000
$2,184/mo
Zestimate® history
Loading...
Owner options
Explore your selling options
What's special
Welcome to 528 E Pineview St, a delightful 3-bedroom, 2-bathroom home with a sparkling pool and inviting sunroom, perfect for enjoying the Florida lifestyle. Situated in the desirable community of Altamonte Springs, this charming property offers spacious interiors, a modern kitchen, and a backyard oasis with ample room for relaxation or entertaining. With its convenient location close to shopping, dining, and excellent schools, this home is an ideal choice for anyone looking to enjoy comfort and convenience in a peaceful neighborhood. Don't miss out on this fantastic opportunity!
Zillow last checked: 8 hours ago
Listing updated: December 11, 2024 at 04:42pm
Listing Provided by:
Abdul Aitboukil 863-521-2067,
SOUTHERN PRESTIGE REALTY INC 407-614-3873,
Ali Yche 407-968-2328,
SOUTHERN PRESTIGE REALTY INC
Bought with:
Yair Burac Rodriguez, 3383666
EXP REALTY LLC
Source: Stellar MLS,MLS#: O6255679 Originating MLS: Orlando Regional
Originating MLS: Orlando Regional

Facts & features
Interior
Bedrooms & bathrooms
- Bedrooms: 3
- Bathrooms: 2
- Full bathrooms: 2
Primary bedroom
- Features: Built-in Closet
- Level: First
- Dimensions: 11x14
Bedroom 2
- Features: Built-in Closet
- Level: First
- Dimensions: 9x10
Bedroom 3
- Features: Built-in Closet
- Level: First
- Dimensions: 10x12
Primary bathroom
- Features: Shower No Tub
- Level: First
- Dimensions: 8x14
Dining room
- Level: First
- Dimensions: 10x8
Family room
- Level: First
- Dimensions: 12x15
Kitchen
- Features: Pantry
- Level: First
- Dimensions: 15x7
Laundry
- Level: First
- Dimensions: 4x8
Living room
- Level: First
- Dimensions: 11x16
Heating
- Central
Cooling
- Central Air
Appliances
- Included: Dishwasher, Disposal, Electric Water Heater, Microwave, Range, Refrigerator
- Laundry: Inside, Laundry Room
Features
- Ceiling Fan(s)
- Flooring: Carpet, Laminate, Tile, Vinyl
- Doors: Sliding Doors
- Windows: Blinds, Skylight(s)
- Has fireplace: No
Interior area
- Total structure area: 1,267
- Total interior livable area: 1,276 sqft
Property
Parking
- Total spaces: 2
- Parking features: Garage Door Opener
- Attached garage spaces: 2
- Details: Garage Dimensions: 20x19
Features
- Levels: One
- Stories: 1
- Patio & porch: Covered, Rear Porch, Screened
- Exterior features: Irrigation System
- Has private pool: Yes
- Pool features: In Ground, Lighting, Tile
- Fencing: Fenced
Lot
- Size: 0.30 Acres
- Residential vegetation: Oak Trees
Details
- Additional structures: Shed(s)
- Parcel number: 1221295BD59000080
- Zoning: R-1AA
- Special conditions: None
Construction
Type & style
- Home type: SingleFamily
- Property subtype: Single Family Residence
Materials
- Wood Frame
- Foundation: Slab
- Roof: Shingle
Condition
- New construction: No
- Year built: 1975
Utilities & green energy
- Sewer: Septic Tank
- Water: Public
- Utilities for property: Cable Available, Electricity Available, Electricity Connected, Street Lights
Community & neighborhood
Security
- Security features: Security System, Smoke Detector(s)
Location
- Region: Altamonte Springs
- Subdivision: SANLANDO
HOA & financial
HOA
- Has HOA: No
Other fees
- Pet fee: $0 monthly
Other financial information
- Total actual rent: 0
Other
Other facts
- Listing terms: Cash,Conventional,VA Loan
- Ownership: Fee Simple
- Road surface type: Paved, Asphalt
Price history
| Date | Event | Price |
|---|---|---|
| 12/11/2024 | Sold | $365,000-3.9%$286/sqft |
Source: | ||
| 11/8/2024 | Pending sale | $379,900$298/sqft |
Source: | ||
| 9/28/2024 | Listing removed | $379,900$298/sqft |
Source: | ||
| 9/18/2024 | Price change | $379,900-1.9%$298/sqft |
Source: | ||
| 8/19/2024 | Price change | $387,400-1.9%$304/sqft |
Source: | ||
Public tax history
| Year | Property taxes | Tax assessment |
|---|---|---|
| 2024 | $4,312 +3.4% | $319,683 +10% |
| 2023 | $4,169 +9.5% | $290,621 +10% |
| 2022 | $3,806 +7.1% | $264,201 +10% |
Find assessor info on the county website
Neighborhood: 32701
Nearby schools
GreatSchools rating
- 6/10Altamonte Elementary SchoolGrades: PK-5Distance: 0.1 mi
- 5/10Milwee Middle SchoolGrades: 6-8Distance: 1.6 mi
- 6/10Lyman High SchoolGrades: PK,9-12Distance: 1.7 mi
Schools provided by the listing agent
- Elementary: Altamonte Elementary
- Middle: Milwee Middle
- High: Lyman High
Source: Stellar MLS. This data may not be complete. We recommend contacting the local school district to confirm school assignments for this home.
Get a cash offer in 3 minutes
Find out how much your home could sell for in as little as 3 minutes with a no-obligation cash offer.
Estimated market value
$413,000
Get a cash offer in 3 minutes
Find out how much your home could sell for in as little as 3 minutes with a no-obligation cash offer.
Estimated market value
$413,000


