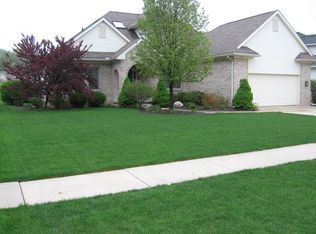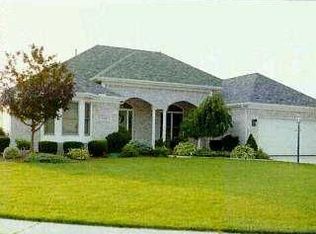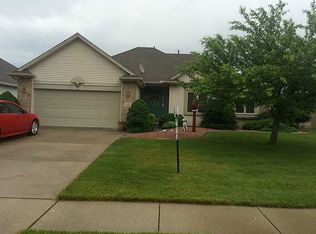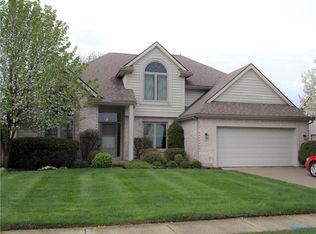Sold for $427,500
$427,500
528 Park Way E, Oregon, OH 43616
4beds
2,840sqft
Single Family Residence
Built in 2000
0.31 Acres Lot
$437,600 Zestimate®
$151/sqft
$2,477 Estimated rent
Home value
$437,600
$389,000 - $490,000
$2,477/mo
Zestimate® history
Loading...
Owner options
Explore your selling options
What's special
A remarkable home! 2840 sqft w/detailed finishes at every turn! 9' ceilings. Wrought iron spindle staircase. Wainscoting in DR. Updated bathrms. Gorgeous hardwood floors. Granite counters & pantry in spacious kitchen. The primary suite boasts 2 walk-in closets, double sinks, soaking tub & newly tiled shower. The finished basement adds so much space, plus a 5th bdrm w/egress window! Tankless H2O heater. 2024 furnace & air! The 3-car garage, patio, generator & 1/3-acre lot w/ fenced backyard complete the package! Plus, the neighborhood has its own entrance to Pearson Park! So much to love here!
Zillow last checked: 8 hours ago
Listing updated: October 14, 2025 at 12:19am
Listed by:
Jodi B. Harrington 419-265-5634,
Key Realty
Bought with:
Holly Orman, 2013001399
RE/MAX Masters
Source: NORIS,MLS#: 6116323
Facts & features
Interior
Bedrooms & bathrooms
- Bedrooms: 4
- Bathrooms: 3
- Full bathrooms: 2
- 1/2 bathrooms: 1
Primary bedroom
- Features: Ceiling Fan(s), Crown Molding
- Level: Upper
- Dimensions: 18 x 16
Bedroom 2
- Features: Ceiling Fan(s)
- Level: Upper
- Dimensions: 15 x 12
Bedroom 3
- Features: Ceiling Fan(s)
- Level: Upper
- Dimensions: 15 x 12
Bedroom 4
- Features: Ceiling Fan(s)
- Level: Upper
- Dimensions: 14 x 12
Bedroom 5
- Level: Lower
- Dimensions: 19 x 8
Dining room
- Features: Formal Dining Room
- Level: Main
- Dimensions: 13 x 13
Other
- Level: Main
- Dimensions: 12 x 5
Family room
- Features: Bay Window, Crown Molding
- Level: Main
- Dimensions: 16 x 12
Kitchen
- Level: Main
- Dimensions: 24 x 16
Living room
- Features: Ceiling Fan(s)
- Level: Main
- Dimensions: 13 x 13
Heating
- Forced Air, Natural Gas
Cooling
- Central Air
Appliances
- Included: Dishwasher, Microwave, Water Heater, Disposal, Dryer, Gas Range Connection, Refrigerator, Washer
- Laundry: Electric Dryer Hookup, Gas Dryer Hookup, Main Level
Features
- Ceiling Fan(s), Crown Molding, Eat-in Kitchen, Pantry, Primary Bathroom, Separate Shower
- Flooring: Carpet, Wood
- Doors: Door Screen(s)
- Windows: Bay Window(s)
- Basement: Finished,Full
- Has fireplace: No
Interior area
- Total structure area: 2,840
- Total interior livable area: 2,840 sqft
Property
Parking
- Total spaces: 3
- Parking features: Concrete, Stamped Concrete, Attached Garage, Driveway, Garage Door Opener, Storage
- Garage spaces: 3
- Has uncovered spaces: Yes
Features
- Patio & porch: Patio
Lot
- Size: 0.31 Acres
- Dimensions: 13,563
- Features: Corner Lot, Irregular Lot
Details
- Additional structures: Shed(s)
- Parcel number: 4492237
- Zoning: Res
- Other equipment: DC Well Pump
Construction
Type & style
- Home type: SingleFamily
- Architectural style: Traditional
- Property subtype: Single Family Residence
Materials
- Brick, Vinyl Siding
- Roof: Shingle
Condition
- New construction: Yes
- Year built: 2000
Utilities & green energy
- Electric: Circuit Breakers
- Sewer: Sanitary Sewer, Storm Sewer
- Water: Public
- Utilities for property: Cable Connected
Community & neighborhood
Security
- Security features: Smoke Detector(s)
Location
- Region: Oregon
- Subdivision: Park Place
Other
Other facts
- Listing terms: Cash,Conventional,FHA,VA Loan
Price history
| Date | Event | Price |
|---|---|---|
| 7/19/2024 | Sold | $427,500+6.9%$151/sqft |
Source: NORIS #6116323 Report a problem | ||
| 7/18/2024 | Pending sale | $399,900$141/sqft |
Source: NORIS #6116323 Report a problem | ||
| 6/23/2024 | Contingent | $399,900$141/sqft |
Source: NORIS #6116323 Report a problem | ||
| 6/17/2024 | Price change | $399,900-4.8%$141/sqft |
Source: NORIS #6116323 Report a problem | ||
| 6/14/2024 | Listed for sale | $419,900+40%$148/sqft |
Source: NORIS #6116323 Report a problem | ||
Public tax history
| Year | Property taxes | Tax assessment |
|---|---|---|
| 2024 | $6,753 +10.2% | $138,425 +31.9% |
| 2023 | $6,128 +0.2% | $104,965 |
| 2022 | $6,116 +0.3% | $104,965 |
Find assessor info on the county website
Neighborhood: 43616
Nearby schools
GreatSchools rating
- 7/10Eisenhower Intermediate SchoolGrades: 5-8Distance: 3 mi
- 6/10Clay High SchoolGrades: 9-12Distance: 1.1 mi
- 6/10Fassett Middle SchoolGrades: 7-8Distance: 2.6 mi
Schools provided by the listing agent
- Elementary: Jerusalem
- High: Clay
Source: NORIS. This data may not be complete. We recommend contacting the local school district to confirm school assignments for this home.
Get pre-qualified for a loan
At Zillow Home Loans, we can pre-qualify you in as little as 5 minutes with no impact to your credit score.An equal housing lender. NMLS #10287.
Sell for more on Zillow
Get a Zillow Showcase℠ listing at no additional cost and you could sell for .
$437,600
2% more+$8,752
With Zillow Showcase(estimated)$446,352



