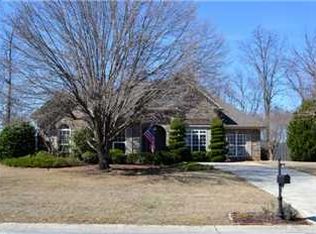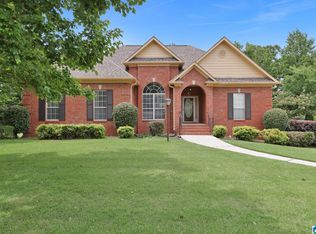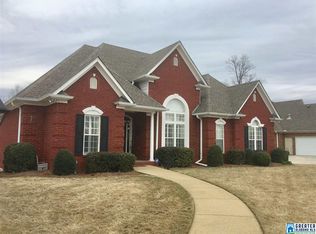Check out this 4 bedroom 2.5 bath open concept home in Chapel Hills Subdivision. This home is absolutely beautiful inside and out. From the custom made details, granite countertops, stunning tile floor, and lights under the cabinets, this is a kitchen you are going to fall in love with immediately. There is plenty of countertop space for families to cook together and the open concept design allows you to still stay connected to the rest of the family lounging in the living room. The living room is spacious with a vaulted ceiling and built in fireplace. From the chandeliers to the crown molding, and beautiful hardwood floors you are going to be impressed with what makes this house stand out. Wander into the master suite on the first floor and check out the design of the ceiling. From the master suite bathroom, you can enjoy having space with two sinks, a huge jet tub, and a massive walk in closet. The toilet is also given its own private space which allows for two people to get ready for their day with space and privacy. The countertops in this bathroom are also granite. Move on from the first floor upstairs to 2 spacious bedrooms and a huge third room that can be used as another bedroom, office, or craft room. There is also easy access to the attic space for extra storage and convenience. The house it absolutely beautiful, but the yard is a stunning space that will take your breath away. Tall, mature trees, colorful landscaping with an irrigation system, and fenced in back yard all make this a space your family is going to love. There is plenty of room for your kids to play, and you will love having back yard parties with all of your friends. From inside to outside, this is truly a unique, exquisite, comfortable home that your family will love. This house will not stay on the market long, so check out this listing today!!!!!!
This property is off market, which means it's not currently listed for sale or rent on Zillow. This may be different from what's available on other websites or public sources.


