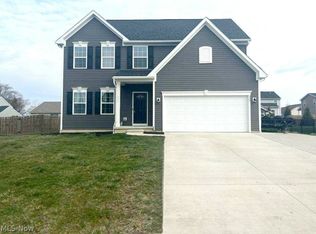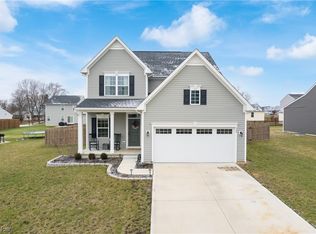Sold for $311,000
$311,000
528 Oliver Way, Rittman, OH 44270
3beds
1,925sqft
Single Family Residence
Built in 2019
0.25 Acres Lot
$324,700 Zestimate®
$162/sqft
$2,081 Estimated rent
Home value
$324,700
$270,000 - $390,000
$2,081/mo
Zestimate® history
Loading...
Owner options
Explore your selling options
What's special
Welcome to this charming 1952 sq. ft. three-bedroom, two-and-a-half-bath home, perfectly situated in a central location between Medina, Wooster, and Fairlawn. Step inside to find a thoughtfully designed first floor with newer LVP flooring and featuring a spacious kitchen with an island offering extra seating, a pantry for additional storage, and stainless-steel appliances. The convenience of a first-floor laundry room and a half bath adds to the home’s functionality. Upstairs, a versatile loft provides the perfect flex space for a home office, play area, or additional lounge space. The second level also includes three generously sized bedrooms, including an inviting owner’s suite with a walk in closet and private ensuite bath with a double vanity. The basement is already plumbed for a fourth bathroom and includes an egress window, providing the perfect opportunity to expand your living space. Outside, enjoy the fully fenced backyard, complete with a patio and built-in fire pit perfect for entertaining or relaxing on cool evenings. Beyond the home, the community offers many amenities, including playgrounds and a recreation center. This home offers both comfort and convenience. Don’t miss your chance to make it yours!
Zillow last checked: 8 hours ago
Listing updated: May 02, 2025 at 12:35pm
Listed by:
Kelly Watts 330-465-6750,
Howard Hanna
Bought with:
Sylvia Incorvaia, 411497
EXP Realty, LLC.
Source: MLS Now,MLS#: 5106943Originating MLS: Medina County Board of REALTORS
Facts & features
Interior
Bedrooms & bathrooms
- Bedrooms: 3
- Bathrooms: 3
- Full bathrooms: 2
- 1/2 bathrooms: 1
- Main level bathrooms: 1
Primary bedroom
- Description: Flooring: Carpet
- Level: Second
- Dimensions: 12 x 21
Bedroom
- Description: Flooring: Carpet
- Level: Second
- Dimensions: 10 x 11
Bedroom
- Description: Flooring: Carpet
- Level: Second
- Dimensions: 10 x 11
Eat in kitchen
- Description: Flooring: Luxury Vinyl Tile
- Level: First
- Dimensions: 13 x 20
Living room
- Description: Flooring: Luxury Vinyl Tile
- Level: First
- Dimensions: 16 x 17
Loft
- Description: Flooring: Carpet
- Level: Second
- Dimensions: 12 x 11
Heating
- Forced Air, Gas
Cooling
- Electric
Appliances
- Included: Dishwasher, Freezer, Disposal, Microwave, Range, Refrigerator
- Laundry: Washer Hookup, Electric Dryer Hookup, Main Level
Features
- Double Vanity, Eat-in Kitchen, Kitchen Island, Open Floorplan, Pantry, Walk-In Closet(s)
- Windows: Blinds, Double Pane Windows, Screens
- Basement: Full,Sump Pump
- Has fireplace: No
Interior area
- Total structure area: 1,925
- Total interior livable area: 1,925 sqft
- Finished area above ground: 1,925
Property
Parking
- Parking features: Attached, Concrete, Driveway, Garage Faces Front, Garage, Garage Door Opener
- Attached garage spaces: 2
Features
- Levels: Two
- Stories: 2
- Patio & porch: Patio
- Exterior features: Fire Pit, Private Yard
- Fencing: Back Yard,Fenced,Privacy,Wood
Lot
- Size: 0.25 Acres
- Features: Back Yard, Flat, Level
Details
- Parcel number: 6303384021
Construction
Type & style
- Home type: SingleFamily
- Architectural style: Colonial
- Property subtype: Single Family Residence
Materials
- Vinyl Siding
- Roof: Asphalt,Fiberglass
Condition
- Year built: 2019
Utilities & green energy
- Sewer: Public Sewer
- Water: Public
Community & neighborhood
Security
- Security features: Carbon Monoxide Detector(s), Smoke Detector(s)
Location
- Region: Rittman
- Subdivision: Sun Vista Estate
Other
Other facts
- Listing agreement: Exclusive Right To Sell
Price history
| Date | Event | Price |
|---|---|---|
| 5/6/2025 | Sold | $311,000-2.8%$162/sqft |
Source: Public Record Report a problem | ||
| 4/9/2025 | Contingent | $319,900$166/sqft |
Source: MLS Now #5106943 Report a problem | ||
| 3/25/2025 | Price change | $319,900-1.5%$166/sqft |
Source: MLS Now #5106943 Report a problem | ||
| 3/18/2025 | Listed for sale | $324,900-1.5%$169/sqft |
Source: MLS Now #5106943 Report a problem | ||
| 11/20/2024 | Listing removed | $329,900$171/sqft |
Source: | ||
Public tax history
| Year | Property taxes | Tax assessment |
|---|---|---|
| 2024 | $4,338 +0.3% | $103,250 |
| 2023 | $4,326 +17.1% | $103,250 +32% |
| 2022 | $3,694 -1.2% | $78,220 |
Find assessor info on the county website
Neighborhood: 44270
Nearby schools
GreatSchools rating
- 7/10Rittman Elementary SchoolGrades: K-5Distance: 0.6 mi
- 7/10Rittman Middle SchoolGrades: 6-8Distance: 0.6 mi
- 7/10Rittman High SchoolGrades: 9-12Distance: 0.6 mi
Schools provided by the listing agent
- District: Rittman EVSD - 8507
Source: MLS Now. This data may not be complete. We recommend contacting the local school district to confirm school assignments for this home.
Get a cash offer in 3 minutes
Find out how much your home could sell for in as little as 3 minutes with a no-obligation cash offer.
Estimated market value$324,700
Get a cash offer in 3 minutes
Find out how much your home could sell for in as little as 3 minutes with a no-obligation cash offer.
Estimated market value
$324,700

