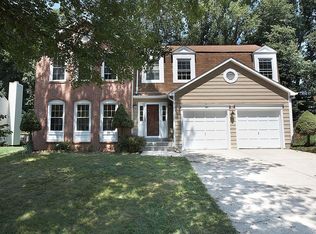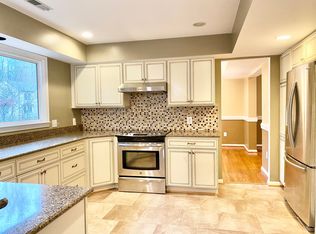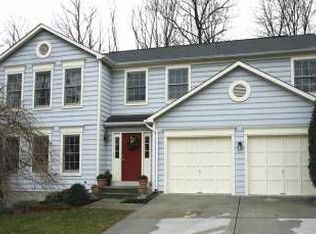Silver Spring 4BR/3.5BA gem that looks like it came out of a Pottery Barn catalog! You are not going to want to miss seeing this brick front home which looks great inside and out. Large master suite w/newly remodeled spa-like bathroom to die for and walk-in closet. Updated kitchen w/granite countertops, new stainless appliances, large custom pantry and eat-in area leading out to an expansive TREX deck--perfect for cookouts, gatherings with family/friends or a quiet night under the stars with a glass of wine. Open floorplan from kitchen to family room for keeping an eye on the kids (or husband) while cooking dinner. Cozy family room features a vaulted ceiling, brand new skylights and a wood-burning fireplace. Hardwood floors on main and upper hallway. Newer roof, water heater and vinyl clad replacement windows. Main level office/bonus room. Fully finished basement with rec room, bonus/storage room (with an access panel to another hidden room!), updated full bath and wet bar area. Gas furnace. 2 car garage. Great location--between ICC+495 and close to the FDA. A stunning home you need to see before someone else does. DEADLINE FOR OFFERS, IF ANY, TUESDAY 8/11 BY NOON.
This property is off market, which means it's not currently listed for sale or rent on Zillow. This may be different from what's available on other websites or public sources.



