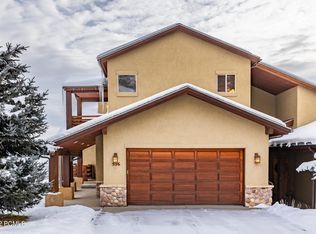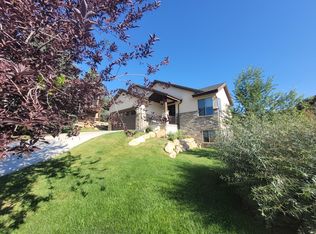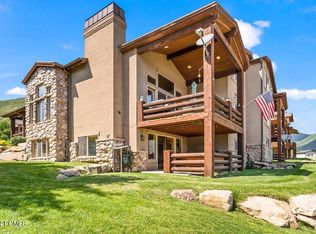Sold
Price Unknown
528 N Ranch Way, Midway, UT 84049
3beds
3,117sqft
Residential
Built in 2004
3,484.8 Square Feet Lot
$830,700 Zestimate®
$--/sqft
$4,841 Estimated rent
Home value
$830,700
$739,000 - $930,000
$4,841/mo
Zestimate® history
Loading...
Owner options
Explore your selling options
What's special
Welcome to your beautiful mountain retreat in Midway's Sunburst Ranch. This spacious home is designed for easy living and entertaining and features a comfortable, open floor plan, kitchen with double ovens and gas cooktop, pantry, high ceilings, a stone fireplace in the great room, and ample natural light. The large, primary bedroom on the main level offers expansive views with walk-out deck, full ensuite bathroom with separate tub and shower, and a large walk-in closet with stack washer/dryer.
Downstairs enjoy a warm and cozy family room with fireplace, 2 additional bedrooms, dual access bathroom with shared jetted tub/shower and 2 separate half-bathrooms, and a full laundry room.
Conveniently located near golfing, fishing, trails, and skiing. Only a short drive to Deer Valley or Sundance Ski Resort. Easy commute to Provo/Orem or Salt Lake International Airport.
**Seller is offering $12,500 for buyer's rate buy down and/or closing costs. **
Square footage figures are provided as an estimate only and were obtained from county records. Buyer to verify all.
Zillow last checked: 8 hours ago
Listing updated: August 24, 2024 at 08:46pm
Listed by:
Debbie Whiting 435-513-3329,
Coldwell Banker Realty (Park City-NewPark),
Reggan Jastram 801-230-5910,
Coldwell Banker Realty (Park City-NewPark)
Bought with:
Nancy Erni, 5450472-BB00
BHHS Utah Properties - SV
JanaLee Jacobsen, 5487749-AB00
BHHS Utah Properties - SV
Source: PCBR,MLS#: 12302941
Facts & features
Interior
Bedrooms & bathrooms
- Bedrooms: 3
- Bathrooms: 4
- Full bathrooms: 2
- 1/2 bathrooms: 2
Heating
- Fireplace(s), Forced Air, Natural Gas
Cooling
- Air Conditioning, Central Air
Appliances
- Included: Dishwasher, Disposal, Double Oven, Gas Range, Oven, Washer, Washer/Dryer Stacked, Gas Water Heater
- Laundry: Washer Hookup, Gas Dryer Hookup
Features
- Storage, High Ceilings, Double Vanity, Granite Counters, Main Level Master Bedroom, Open Floorplan, Pantry, Walk-In Closet(s), Breakfast Bar
- Flooring: Carpet, Stone, Vinyl
- Number of fireplaces: 2
- Fireplace features: Gas, See Remarks
Interior area
- Total structure area: 3,117
- Total interior livable area: 3,117 sqft
Property
Parking
- Total spaces: 2
- Parking features: Unassigned, Garage Door Opener
- Garage spaces: 2
Features
- Exterior features: See Remarks
- Has spa: Yes
- Spa features: Bath
- Has view: Yes
- View description: Meadow, Mountain(s), Valley
Lot
- Size: 3,484 sqft
- Features: Cul-De-Sac, Level, Native Plants, PUD - Planned Unit Development, See Remarks
Details
- Parcel number: 0000167507
- Other equipment: Appliances
Construction
Type & style
- Home type: SingleFamily
- Architectural style: Mountain Contemporary
- Property subtype: Residential
Materials
- Stone, Stucco
- Foundation: Concrete Perimeter
- Roof: Asphalt,Shingle
Condition
- New construction: No
- Year built: 2004
Utilities & green energy
- Sewer: Public Sewer
- Water: Public
- Utilities for property: Electricity Connected, Natural Gas Connected, Phone Available
Community & neighborhood
Security
- Security features: Smoke Alarm
Location
- Region: Midway
- Subdivision: Sunburst Ranch
HOA & financial
HOA
- Has HOA: Yes
- HOA fee: $200 monthly
- Services included: Com Area Taxes, Insurance, Maintenance Grounds, Snow Removal
- Association phone: 303-704-9759
Other
Other facts
- Listing terms: Cash,Conventional
- Road surface type: Paved
Price history
Price history is unavailable.
Public tax history
| Year | Property taxes | Tax assessment |
|---|---|---|
| 2024 | $3,065 -48.4% | $336,380 -47.2% |
| 2023 | $5,938 -7.1% | $637,292 |
| 2022 | $6,390 +69% | $637,292 +118.7% |
Find assessor info on the county website
Neighborhood: 84049
Nearby schools
GreatSchools rating
- 8/10Midway SchoolGrades: PK-5Distance: 1.7 mi
- 7/10Rocky Mountain Middle SchoolGrades: 6-8Distance: 4 mi
- 7/10Wasatch High SchoolGrades: 9-12Distance: 5 mi
Sell for more on Zillow
Get a free Zillow Showcase℠ listing and you could sell for .
$830,700
2% more+ $16,614
With Zillow Showcase(estimated)
$847,314

