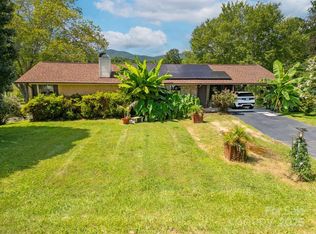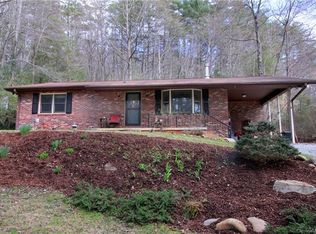Ready to move to the land of waterfalls?? Impeccable home ready for new homeowners !This newly remodeled home with custom tiled bathrooms and kitchen w/ stainless appliances will blow you away. Handsome hardwoods in the bedroom. Lower level(basement) is designed to make a third bedrooms this is currently being used as an Airbnb. Large deck off back for entertaining and enjoying the long range mountain views. Located near the High School and just a hop, skip and a jump to shopping. Local bike path just a short distance away. Convenient city living with the feel of country living. Furnishings included. Whiskey Barrel, penny rug, & Pictures on walls vacuum cleaner, do not convey
This property is off market, which means it's not currently listed for sale or rent on Zillow. This may be different from what's available on other websites or public sources.


