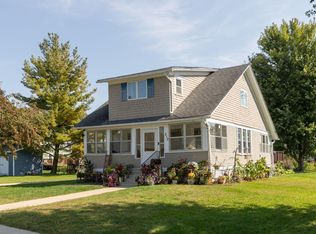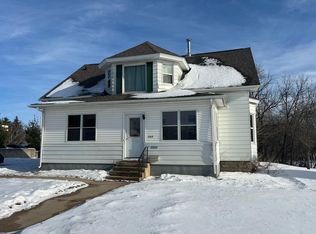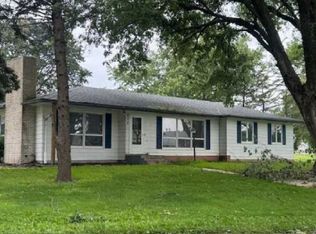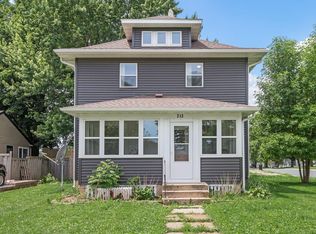Welcome to this charming 3-bedroom, 2-bathroom home with a 2-car garage, perfectly situated just a short drive from Rochester. Nestled in a friendly small town and close to downtown conveniences, this property offers the best of both worlds—peaceful living with easy access to all you need.
Step inside and be greeted by an abundance of original woodwork that adds warmth and character throughout. The spacious living areas flow seamlessly, creating the perfect backdrop for both everyday living and entertaining. An enclosed front porch invites you to slow down, sip your morning coffee, and enjoy the changing seasons in comfort.
With three well-sized bedrooms, two full bathrooms, and plenty of charm around every corner, this home is ready to welcome its next chapter.
Active
$175,000
528 N Broadway St, Spring Valley, MN 55975
3beds
1,532sqft
Est.:
Single Family Residence
Built in 1916
9,626.76 Square Feet Lot
$170,400 Zestimate®
$114/sqft
$-- HOA
What's special
Original woodworkEnclosed front porchWell-sized bedrooms
- 140 days |
- 544 |
- 20 |
Zillow last checked: 9 hours ago
Listing updated: December 16, 2025 at 07:12am
Listed by:
Jill Shepard 612-618-9052,
Re/Max Results
Source: NorthstarMLS as distributed by MLS GRID,MLS#: 6787010
Tour with a local agent
Facts & features
Interior
Bedrooms & bathrooms
- Bedrooms: 3
- Bathrooms: 2
- Full bathrooms: 1
- 1/2 bathrooms: 1
Bedroom
- Level: Main
- Area: 156 Square Feet
- Dimensions: 12x13
Bedroom 2
- Level: Upper
- Area: 130 Square Feet
- Dimensions: 10x13
Bedroom 3
- Level: Upper
- Area: 140 Square Feet
- Dimensions: 14x10
Bathroom
- Level: Main
- Area: 20 Square Feet
- Dimensions: 5x4
Bathroom
- Level: Upper
- Area: 64 Square Feet
- Dimensions: 8x8
Dining room
- Level: Main
- Area: 121 Square Feet
- Dimensions: 11x11
Family room
- Level: Main
- Area: 168 Square Feet
- Dimensions: 12x14
Kitchen
- Level: Main
- Area: 171 Square Feet
- Dimensions: 19x9
Porch
- Level: Main
- Area: 132 Square Feet
- Dimensions: 6x22
Heating
- Boiler
Cooling
- Window Unit(s)
Appliances
- Included: Dryer, Gas Water Heater, Range, Refrigerator, Washer
- Laundry: Main Level
Features
- Basement: Block,Unfinished
- Has fireplace: No
Interior area
- Total structure area: 1,532
- Total interior livable area: 1,532 sqft
- Finished area above ground: 1,532
- Finished area below ground: 0
Property
Parking
- Total spaces: 2
- Parking features: Detached Garage
- Garage spaces: 2
- Details: Garage Dimensions (20x24)
Accessibility
- Accessibility features: None
Features
- Levels: Two
- Stories: 2
- Patio & porch: Enclosed, Front Porch
- Pool features: None
- Fencing: None
Lot
- Size: 9,626.76 Square Feet
- Dimensions: 82 x 115 x 67 x 163
Details
- Additional structures: Garage(s)
- Foundation area: 624
- Parcel number: 360098000
- Zoning description: Residential-Single Family
Construction
Type & style
- Home type: SingleFamily
- Property subtype: Single Family Residence
Materials
- Frame
- Roof: Age 8 Years or Less
Condition
- New construction: No
- Year built: 1916
Utilities & green energy
- Electric: Circuit Breakers
- Gas: Natural Gas
- Sewer: City Sewer/Connected
- Water: City Water/Connected
Community & HOA
HOA
- Has HOA: No
Location
- Region: Spring Valley
Financial & listing details
- Price per square foot: $114/sqft
- Tax assessed value: $141,600
- Annual tax amount: $1,730
- Date on market: 9/15/2025
- Cumulative days on market: 142 days
Estimated market value
$170,400
$162,000 - $179,000
$1,346/mo
Price history
Price history
| Date | Event | Price |
|---|---|---|
| 9/15/2025 | Listed for sale | $175,000-1.1%$114/sqft |
Source: | ||
| 8/31/2025 | Listing removed | $176,900$115/sqft |
Source: | ||
| 8/18/2025 | Price change | $176,900-1.7%$115/sqft |
Source: | ||
| 7/16/2025 | Price change | $180,000-3.2%$117/sqft |
Source: | ||
| 6/20/2025 | Price change | $186,000-2.1%$121/sqft |
Source: | ||
Public tax history
Public tax history
| Year | Property taxes | Tax assessment |
|---|---|---|
| 2024 | $1,646 -13.2% | $107,794 -14.9% |
| 2023 | $1,896 +17.5% | $126,700 -14.6% |
| 2022 | $1,614 +47.3% | $148,300 +24.2% |
Find assessor info on the county website
BuyAbility℠ payment
Est. payment
$1,017/mo
Principal & interest
$817
Property taxes
$139
Home insurance
$61
Climate risks
Neighborhood: 55975
Nearby schools
GreatSchools rating
- 8/10Kingsland Elementary SchoolGrades: PK-6Distance: 0.4 mi
- 6/10Kingsland Senior High SchoolGrades: 7-12Distance: 0.4 mi
- Loading
- Loading




