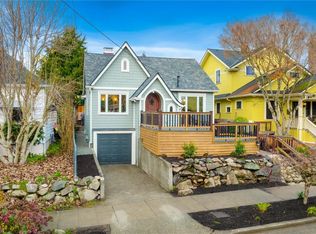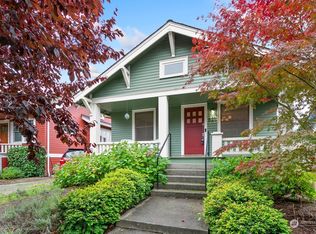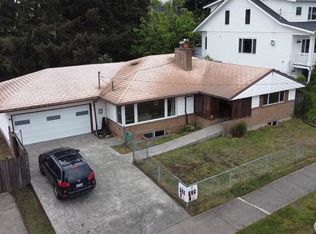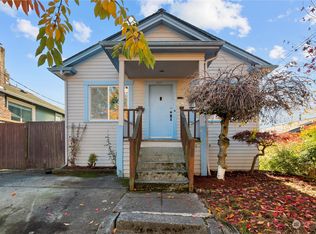Sold
Listed by:
Mindy Perque,
Windermere Real Estate Co.
Bought with: Windermere Real Estate Co.
$1,550,000
528 N 83rd Street, Seattle, WA 98103
4beds
2,470sqft
Single Family Residence
Built in 1923
3,772.3 Square Feet Lot
$1,530,000 Zestimate®
$628/sqft
$4,877 Estimated rent
Home value
$1,530,000
$1.41M - $1.67M
$4,877/mo
Zestimate® history
Loading...
Owner options
Explore your selling options
What's special
Don’t miss this beautiful 4-bed, 3-bath Craftsman in one of Seattle’s most vibrant neighborhoods. Custom fir accents bring warmth & character to the spacious interior, complemented by a flexible floor plan perfect for both living & working from home. The expansive upstairs primary suite is a true retreat—featuring large walk-in closet, spa-inspired bath w\ a steam shower, & a conveniently located laundry room. Step outside to a charming backyard complete w\ gas-plumbed BBQ, cozy deck for relaxing, & a one-of-a-kind custom tree house—perfect for play or peaceful escapes. Just steps to parks, top-rated dining, & easy transit, this home combines timeless finishes, modern updates, & an unbeatable location. A rare Greenwood gem!
Zillow last checked: 8 hours ago
Listing updated: July 21, 2025 at 04:04am
Offers reviewed: Jun 03
Listed by:
Mindy Perque,
Windermere Real Estate Co.
Bought with:
Darci Gillespie, 109869
Windermere Real Estate Co.
Source: NWMLS,MLS#: 2380150
Facts & features
Interior
Bedrooms & bathrooms
- Bedrooms: 4
- Bathrooms: 3
- Full bathrooms: 2
- 3/4 bathrooms: 1
- Main level bathrooms: 1
- Main level bedrooms: 1
Bedroom
- Level: Lower
Bedroom
- Level: Lower
Bedroom
- Level: Main
Bathroom full
- Level: Lower
Bathroom full
- Level: Main
Dining room
- Level: Main
Entry hall
- Level: Main
Family room
- Level: Lower
Kitchen with eating space
- Level: Main
Living room
- Level: Main
Heating
- Fireplace, Radiant, Electric, Natural Gas
Cooling
- None
Appliances
- Included: Dishwasher(s), Disposal, Dryer(s), Microwave(s), Refrigerator(s), Stove(s)/Range(s), Washer(s), Garbage Disposal
Features
- Bath Off Primary, Dining Room
- Flooring: Softwood, Carpet
- Windows: Double Pane/Storm Window, Skylight(s)
- Basement: Finished
- Number of fireplaces: 1
- Fireplace features: Gas, Main Level: 1, Fireplace
Interior area
- Total structure area: 2,470
- Total interior livable area: 2,470 sqft
Property
Parking
- Total spaces: 1
- Parking features: Detached Garage
- Garage spaces: 1
Features
- Levels: One and One Half
- Stories: 1
- Entry location: Main
- Patio & porch: Bath Off Primary, Double Pane/Storm Window, Dining Room, Fireplace, Skylight(s), Sprinkler System, Vaulted Ceiling(s), Walk-In Closet(s)
Lot
- Size: 3,772 sqft
- Features: Paved, Sidewalk, Deck, Fenced-Fully, Gas Available, Outbuildings
- Topography: Level
Details
- Parcel number: 6430500251
- Special conditions: Standard
Construction
Type & style
- Home type: SingleFamily
- Property subtype: Single Family Residence
Materials
- Wood Siding
- Foundation: Poured Concrete
- Roof: Composition
Condition
- Year built: 1923
Utilities & green energy
- Sewer: Sewer Connected
- Water: Public
Community & neighborhood
Location
- Region: Seattle
- Subdivision: Greenwood
Other
Other facts
- Listing terms: Cash Out,Conventional,FHA,VA Loan
- Cumulative days on market: 2 days
Price history
| Date | Event | Price |
|---|---|---|
| 6/20/2025 | Sold | $1,550,000+11.9%$628/sqft |
Source: | ||
| 5/31/2025 | Pending sale | $1,385,000$561/sqft |
Source: | ||
| 5/29/2025 | Listed for sale | $1,385,000+755.8%$561/sqft |
Source: | ||
| 12/30/1996 | Sold | $161,839$66/sqft |
Source: Public Record Report a problem | ||
Public tax history
| Year | Property taxes | Tax assessment |
|---|---|---|
| 2024 | $10,402 +4.4% | $1,067,000 +2.5% |
| 2023 | $9,967 +3.2% | $1,041,000 -7.5% |
| 2022 | $9,654 +8.4% | $1,126,000 +18% |
Find assessor info on the county website
Neighborhood: Greenwood
Nearby schools
GreatSchools rating
- 9/10Greenwood Elementary SchoolGrades: PK-5Distance: 0.4 mi
- 9/10Robert Eagle Staff Middle SchoolGrades: 6-8Distance: 0.7 mi
- 8/10Ingraham High SchoolGrades: 9-12Distance: 2.6 mi
Schools provided by the listing agent
- Middle: Robert Eagle Staff Middle School
- High: Ingraham High
Source: NWMLS. This data may not be complete. We recommend contacting the local school district to confirm school assignments for this home.
Get a cash offer in 3 minutes
Find out how much your home could sell for in as little as 3 minutes with a no-obligation cash offer.
Estimated market value$1,530,000
Get a cash offer in 3 minutes
Find out how much your home could sell for in as little as 3 minutes with a no-obligation cash offer.
Estimated market value
$1,530,000



