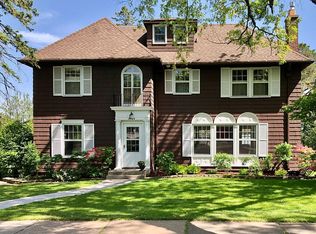Sold for $933,000 on 03/14/25
$933,000
528 N 27th Ave E, Duluth, MN 55812
5beds
4,330sqft
Single Family Residence
Built in 1929
0.32 Acres Lot
$971,500 Zestimate®
$215/sqft
$4,782 Estimated rent
Home value
$971,500
$845,000 - $1.12M
$4,782/mo
Zestimate® history
Loading...
Owner options
Explore your selling options
What's special
Discover an extraordinary home nestled in the prestigious Congdon Park neighborhood, where historic charm meets modern luxury! This meticulously updated corner lot property offers an unparalleled living experience with its thoughtful design and exceptional features. The main level welcomes you with a stunning sunroom and an extraordinary chef's kitchen featuring top-of-the-line Wolf and Sub-Zero appliances, gleaming quartz countertops, and an inviting breakfast bar that seamlessly flows into a warm family room with a cozy fireplace. Elegant formal living and dining rooms provide sophisticated entertaining spaces, complemented by charming built-in features and brand-new windows throughout. Upstairs, spacious bedrooms await, anchored by a fabulous primary suite boasting dual sinks, custom closets, and an enviable ensuite bathroom. The home's unique third-level walk-up adds versatility, while a luxurious sauna offers ultimate relaxation. Outside, the fully fenced backyard is a private oasis featuring a paver patio, expansive deck, and an outdoor kitchen, all surrounded by gorgeous landscaping that creates the perfect backdrop for outdoor living and entertaining. This exceptional property represents the pinnacle of Duluth living—a harmonious blend of historic Congdon Park elegance and contemporary comfort that must be experienced to be appreciated.
Zillow last checked: 8 hours ago
Listing updated: May 05, 2025 at 05:24pm
Listed by:
Tracy Ramsay 218-390-6747,
RE/MAX Results
Bought with:
Benjamin Funke, MN 40256822|WI 75567-94
RE/MAX Results
Source: Lake Superior Area Realtors,MLS#: 6117528
Facts & features
Interior
Bedrooms & bathrooms
- Bedrooms: 5
- Bathrooms: 5
- Full bathrooms: 1
- 3/4 bathrooms: 1
- 1/2 bathrooms: 2
- 1/4 bathrooms: 1
Primary bedroom
- Description: Primary Bedroom Suite with walk-in closet, built-ins and private 3/4 Bath.
- Level: Second
- Area: 255 Square Feet
- Dimensions: 15 x 17
Bedroom
- Description: Bedroom 1 at the top of the stairs
- Level: Second
- Area: 209 Square Feet
- Dimensions: 11 x 19
Bedroom
- Description: To include an attached 10'8 x 8' sitting room!
- Level: Second
- Area: 171 Square Feet
- Dimensions: 9 x 19
Bedroom
- Description: To include a 1/2 bath
- Level: Second
- Area: 143 Square Feet
- Dimensions: 11 x 13
Bedroom
- Level: Second
- Area: 168 Square Feet
- Dimensions: 12 x 14
Dining room
- Description: Formal Dining Room with Hardwood Floors
- Level: Main
- Area: 143 Square Feet
- Dimensions: 11 x 13
Family room
- Description: Just steps down from the kitchen is this cozy family room with access to the outdoors!
- Level: Main
- Area: 182 Square Feet
- Dimensions: 13 x 14
Kitchen
- Description: Extraordinary Chef's Kitchen!
- Level: Main
- Area: 182 Square Feet
- Dimensions: 13 x 14
Laundry
- Description: Lower Level laundry room with great storage and counter space.
- Level: Lower
- Area: 130 Square Feet
- Dimensions: 10 x 13
Living room
- Description: Formal Living Room w/Fireplace
- Level: Main
- Area: 350 Square Feet
- Dimensions: 14 x 25
Rec room
- Description: Third level bonus living space!
- Level: Third
- Area: 648 Square Feet
- Dimensions: 18 x 36
Sun room
- Description: Incredible main floor sunroom
- Level: Main
- Area: 255 Square Feet
- Dimensions: 15 x 17
Heating
- Boiler, Fireplace(s), In Floor Heat
Cooling
- Central Air
Features
- Ceiling Fan(s), Natural Woodwork, Sauna, Foyer-Entrance
- Flooring: Hardwood Floors, Tiled Floors
- Doors: Patio Door
- Basement: Full,Partially Finished,Utility Room
- Attic: Walk-In
- Number of fireplaces: 2
- Fireplace features: Gas
Interior area
- Total interior livable area: 4,330 sqft
- Finished area above ground: 4,124
- Finished area below ground: 206
Property
Parking
- Total spaces: 3
- Parking features: Off Street, Attached, Detached
- Attached garage spaces: 3
- Has uncovered spaces: Yes
Features
- Patio & porch: Deck, Patio
Lot
- Size: 0.32 Acres
- Dimensions: 140 x 100
- Features: Corner Lot
Details
- Parcel number: 010460000530
Construction
Type & style
- Home type: SingleFamily
- Architectural style: Colonial
- Property subtype: Single Family Residence
Materials
- Steel Siding, Frame/Wood
- Foundation: Concrete Perimeter
Condition
- Previously Owned
- Year built: 1929
Utilities & green energy
- Electric: Minnesota Power
- Sewer: Public Sewer
- Water: Public
Community & neighborhood
Location
- Region: Duluth
Other
Other facts
- Listing terms: Cash,Conventional
Price history
| Date | Event | Price |
|---|---|---|
| 3/14/2025 | Sold | $933,000+0.9%$215/sqft |
Source: | ||
| 1/26/2025 | Pending sale | $925,000$214/sqft |
Source: | ||
| 1/16/2025 | Listed for sale | $925,000+42.3%$214/sqft |
Source: | ||
| 8/31/2020 | Sold | $650,000+3.3%$150/sqft |
Source: | ||
| 7/20/2020 | Pending sale | $629,000$145/sqft |
Source: Edina Realty, Inc., a Berkshire Hathaway affiliate #6091622 | ||
Public tax history
| Year | Property taxes | Tax assessment |
|---|---|---|
| 2024 | $11,338 +9% | $778,100 +4% |
| 2023 | $10,400 +13.7% | $747,900 +13.5% |
| 2022 | $9,146 +2.4% | $658,900 +20.8% |
Find assessor info on the county website
Neighborhood: Chester Park/UMD
Nearby schools
GreatSchools rating
- 8/10Congdon Park Elementary SchoolGrades: K-5Distance: 0.6 mi
- 7/10Ordean East Middle SchoolGrades: 6-8Distance: 0.3 mi
- 10/10East Senior High SchoolGrades: 9-12Distance: 1.4 mi

Get pre-qualified for a loan
At Zillow Home Loans, we can pre-qualify you in as little as 5 minutes with no impact to your credit score.An equal housing lender. NMLS #10287.
Sell for more on Zillow
Get a free Zillow Showcase℠ listing and you could sell for .
$971,500
2% more+ $19,430
With Zillow Showcase(estimated)
$990,930