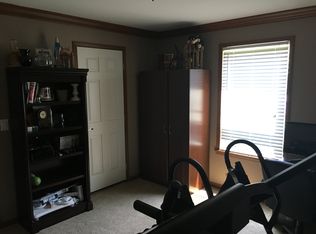Sold for $167,000 on 03/25/24
$167,000
528 Mount Morris Rd, Mount Morris, PA 15349
3beds
1,240sqft
Single Family Residence
Built in 1967
0.38 Acres Lot
$183,500 Zestimate®
$135/sqft
$1,151 Estimated rent
Home value
$183,500
Estimated sales range
Not available
$1,151/mo
Zestimate® history
Loading...
Owner options
Explore your selling options
What's special
Newly-renovated ranch home located just minutes from Morgantown, WV in Mt. Morris, PA, Central Greene Schools. Home was taken down to the studs and is now essentially a brand new home. New metal roof on the main home, new electrical, plumbing, drywall, insulation, you name it. The kitchen features custom installed Quartz countertops and brand new stainless appliances! The room listed as the Master Bedroom could instead be an office, family room or gameroom if you only needed 2 beds as it's located closest to the garage with it's very own entrance. Formal dining room, living room, first floor laundry (Located in kitchen pantry). Must see this home and all of the special custom touches in person! Split AC/Heat units located throughout home offer amazing climate control year round. Low taxes, all electric home. Perfect budget-friendly in amazing like-new condition.
Zillow last checked: 8 hours ago
Listing updated: March 28, 2024 at 08:56am
Listed by:
Rob Baily 724-228-9700,
HOWARD HANNA REAL ESTATE SERVICES
Bought with:
Heather Gilbert
CENTURY 21 FRONTIER REALTY
Source: WPMLS,MLS#: 1626251 Originating MLS: West Penn Multi-List
Originating MLS: West Penn Multi-List
Facts & features
Interior
Bedrooms & bathrooms
- Bedrooms: 3
- Bathrooms: 1
- Full bathrooms: 1
Primary bedroom
- Level: Main
- Dimensions: 12x17
Bedroom 2
- Level: Main
- Dimensions: 12x16
Bedroom 3
- Level: Main
- Dimensions: 12x12
Dining room
- Level: Main
- Dimensions: 12x12
Kitchen
- Level: Main
- Dimensions: 12x17
Living room
- Level: Main
- Dimensions: 12x15
Heating
- Electric, Zoned
Cooling
- Electric, Wall Unit(s)
Appliances
- Included: Some Electric Appliances, Dishwasher, Disposal, Microwave, Refrigerator, Stove
Features
- Kitchen Island
- Flooring: Hardwood, Laminate
- Windows: Multi Pane
- Basement: Crawl Space
Interior area
- Total structure area: 1,240
- Total interior livable area: 1,240 sqft
Property
Parking
- Total spaces: 1
- Parking features: Attached, Garage, Garage Door Opener
- Has attached garage: Yes
Features
- Levels: One
- Stories: 1
- Pool features: None
Lot
- Size: 0.38 Acres
- Dimensions: 75 x 220
Details
- Parcel number: 2001121A
Construction
Type & style
- Home type: SingleFamily
- Architectural style: Contemporary,Ranch
- Property subtype: Single Family Residence
Materials
- Frame, Vinyl Siding
- Roof: Metal
Condition
- Resale
- Year built: 1967
Details
- Warranty included: Yes
Utilities & green energy
- Sewer: Septic Tank
- Water: Public
Community & neighborhood
Location
- Region: Mount Morris
Price history
| Date | Event | Price |
|---|---|---|
| 3/25/2024 | Sold | $167,000-1.7%$135/sqft |
Source: | ||
| 2/5/2024 | Contingent | $169,900$137/sqft |
Source: | ||
| 1/29/2024 | Price change | $169,900-5.6%$137/sqft |
Source: | ||
| 11/1/2023 | Listed for sale | $179,900-2.7%$145/sqft |
Source: | ||
| 10/30/2023 | Contingent | $184,900$149/sqft |
Source: | ||
Public tax history
| Year | Property taxes | Tax assessment |
|---|---|---|
| 2025 | $1,985 | $47,490 |
| 2024 | $1,985 | $47,490 |
| 2023 | $1,985 | $47,490 |
Find assessor info on the county website
Neighborhood: 15349
Nearby schools
GreatSchools rating
- 6/10Waynesburg Central El SchoolGrades: K-6Distance: 11.1 mi
- NAMiller Middle SchoolGrades: 7-8Distance: 11.8 mi
- 5/10Waynesburg Central High SchoolGrades: 9-12Distance: 11.2 mi
Schools provided by the listing agent
- District: Central Greene
Source: WPMLS. This data may not be complete. We recommend contacting the local school district to confirm school assignments for this home.

Get pre-qualified for a loan
At Zillow Home Loans, we can pre-qualify you in as little as 5 minutes with no impact to your credit score.An equal housing lender. NMLS #10287.
