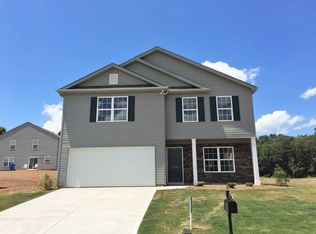Outstanding 4 bedroom home, 2.5 bath with large two car garage. Spacious master bedroom, open kitchen with lots of cabinet space. At our phenomenal price this home will not be on the market long!! Schedule to preview this home soon. This home is an incredible value with all the benefits of New Construction and 10 year warranty. Ask about our Main Street Star Savings and buyer incentives!! Builder is offering buyer promotions & Closing Cost/Prepaids Paid!!! Must use preferred lender to qualify for CC & PP promotions. Buyer’s incentives on this home: Side X Side Fridge, Garage Door Opener, & 2” Blinds!!! This home is an incredible value with all the benefits of new construction and a 10 yr. Home Warranty! Ask about our Main Street Star Discount! This community offers USDA (100% Financing) home loans. Call or E-mail Jaclyn Chapman (864) 451-3841 JMChapman@drhorton.com for more information about this home or if you're interested in building with Express Homes. Call today to schedule an appointment to take a tour through our Decorated Model Home located at 506 Mount Laurel Ln Wellford SC 29385.
This property is off market, which means it's not currently listed for sale or rent on Zillow. This may be different from what's available on other websites or public sources.
