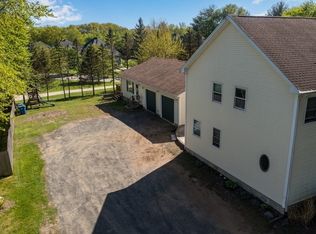Sold for $285,000 on 08/31/23
$285,000
528 Morgan Rd, West Springfield, MA 01089
3beds
1,216sqft
Single Family Residence
Built in 1961
10,630 Square Feet Lot
$323,000 Zestimate®
$234/sqft
$1,910 Estimated rent
Home value
$323,000
$307,000 - $339,000
$1,910/mo
Zestimate® history
Loading...
Owner options
Explore your selling options
What's special
This Price Will Move You! Enjoy easy one floor living found in this versatile 2-3 Bedroom Ranch w/One Car Garage set on a 0.24 Acre corner lot w/convenience to Schools, Parks, Restaurants, Shopping & Highways. Featuring Updated Gas Heat, Central Air, Gas Hot Water, Circuit Breakers & C-Vac, Refinished Wood Flrs & More! You'll feel at home the moment you enter w/the open floor plan offering a spacious Living Rm w/Wood Flrs open to the cheerful Kitchen w/New Gas Range & Stylish Floor open to the Dining Rm w/Sliders to an expansive enclosed Porch views the large private Backyard. You'll find an updated & sparkling Full Bath along w/a more than generous Primary Bedrm w/Sitting Rm & Laundry plus 2 Additional Bedrms (currently being used as one large Bedroom w/Den). A real bonus is the partially finished Basement that is ideal for a Game Room, Family Room, Home Office & or Gym. A great opportunity & tremendous value whether you are just starting out or downsizing! Your Search is Over!
Zillow last checked: 8 hours ago
Listing updated: September 01, 2023 at 05:10am
Listed by:
Kelley & Katzer Team 413-209-9933,
Kelley & Katzer Real Estate, LLC 413-209-9933,
Joseph C. Kelley 413-519-0617
Bought with:
Jocelyn Cleary
Canon Real Estate, Inc.
Source: MLS PIN,MLS#: 73139199
Facts & features
Interior
Bedrooms & bathrooms
- Bedrooms: 3
- Bathrooms: 1
- Full bathrooms: 1
Primary bedroom
- Features: Closet, Flooring - Vinyl, Remodeled
- Level: First
- Area: 220
- Dimensions: 11 x 20
Bedroom 2
- Features: Closet, Flooring - Hardwood, Flooring - Wood
- Level: First
- Area: 96
- Dimensions: 8 x 12
Bedroom 3
- Features: Closet, Flooring - Hardwood, Flooring - Wood
- Level: First
- Area: 96
- Dimensions: 8 x 12
Primary bathroom
- Features: No
Bathroom 1
- Features: Bathroom - Full, Closet - Linen, Flooring - Laminate, Remodeled
- Level: First
- Area: 56
- Dimensions: 7 x 8
Dining room
- Features: Ceiling Fan(s), Flooring - Hardwood, Flooring - Wood, Remodeled, Slider
- Level: First
- Area: 88
- Dimensions: 8 x 11
Family room
- Features: Flooring - Wall to Wall Carpet
- Level: Basement
- Area: 770
- Dimensions: 22 x 35
Kitchen
- Features: Flooring - Laminate, Open Floorplan
- Level: First
- Area: 99
- Dimensions: 9 x 11
Living room
- Features: Flooring - Hardwood, Flooring - Wood, Window(s) - Picture, Open Floorplan, Remodeled
- Level: First
- Area: 165
- Dimensions: 11 x 15
Heating
- Forced Air, Natural Gas
Cooling
- Central Air
Appliances
- Laundry: Main Level, Electric Dryer Hookup, Washer Hookup, First Floor
Features
- Slider, Sun Room, Central Vacuum
- Flooring: Wood, Vinyl, Carpet, Hardwood, Flooring - Wall to Wall Carpet
- Doors: Insulated Doors
- Windows: Insulated Windows
- Basement: Full,Partially Finished,Interior Entry,Concrete
- Number of fireplaces: 1
Interior area
- Total structure area: 1,216
- Total interior livable area: 1,216 sqft
Property
Parking
- Total spaces: 5
- Parking features: Detached, Garage Door Opener, Paved Drive, Off Street, Paved
- Garage spaces: 1
- Uncovered spaces: 4
Features
- Patio & porch: Porch - Enclosed
- Exterior features: Porch - Enclosed, Rain Gutters
Lot
- Size: 10,630 sqft
- Features: Corner Lot
Details
- Parcel number: 2660771
- Zoning: RA-1
Construction
Type & style
- Home type: SingleFamily
- Architectural style: Ranch
- Property subtype: Single Family Residence
Materials
- Frame
- Foundation: Concrete Perimeter
- Roof: Shingle
Condition
- Year built: 1961
Utilities & green energy
- Electric: Circuit Breakers
- Sewer: Public Sewer
- Water: Public
- Utilities for property: for Gas Range, for Electric Dryer, Washer Hookup
Community & neighborhood
Community
- Community features: Public Transportation, Shopping, Pool, Tennis Court(s), Park, Walk/Jog Trails, Golf, Medical Facility, Laundromat, Conservation Area, Highway Access, House of Worship, Private School, Public School
Location
- Region: West Springfield
Other
Other facts
- Road surface type: Paved
Price history
| Date | Event | Price |
|---|---|---|
| 8/31/2023 | Sold | $285,000+3.7%$234/sqft |
Source: MLS PIN #73139199 | ||
| 7/25/2023 | Contingent | $274,900$226/sqft |
Source: MLS PIN #73139199 | ||
| 7/21/2023 | Listed for sale | $274,900+57.1%$226/sqft |
Source: MLS PIN #73139199 | ||
| 12/29/2021 | Sold | $175,000$144/sqft |
Source: Public Record | ||
Public tax history
| Year | Property taxes | Tax assessment |
|---|---|---|
| 2025 | $3,961 +1.3% | $266,400 +0.9% |
| 2024 | $3,910 +4.1% | $264,000 +9.2% |
| 2023 | $3,756 +11.4% | $241,700 +13% |
Find assessor info on the county website
Neighborhood: 01089
Nearby schools
GreatSchools rating
- 7/10John R Fausey Elementary SchoolGrades: 1-5Distance: 0.5 mi
- 4/10West Springfield Middle SchoolGrades: 6-8Distance: 0.4 mi
- 5/10West Springfield High SchoolGrades: 9-12Distance: 0.8 mi

Get pre-qualified for a loan
At Zillow Home Loans, we can pre-qualify you in as little as 5 minutes with no impact to your credit score.An equal housing lender. NMLS #10287.
Sell for more on Zillow
Get a free Zillow Showcase℠ listing and you could sell for .
$323,000
2% more+ $6,460
With Zillow Showcase(estimated)
$329,460