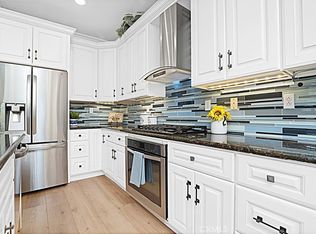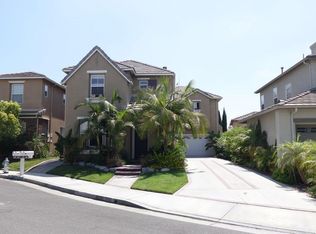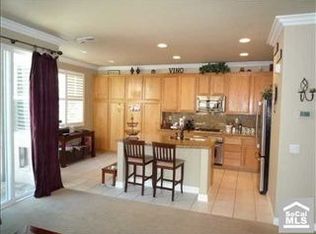Sold for $1,130,000
Listing Provided by:
Chieh-Jen Ma DRE #01869426 909-529-1989,
CENTURY 21 MASTERS
Bought with: First Team Real Estate
$1,130,000
528 Masters Cir, Brea, CA 92821
4beds
2,230sqft
Single Family Residence
Built in 2001
3,154 Square Feet Lot
$1,213,400 Zestimate®
$507/sqft
$4,498 Estimated rent
Home value
$1,213,400
$1.15M - $1.27M
$4,498/mo
Zestimate® history
Loading...
Owner options
Explore your selling options
What's special
This quiet "Artisan Walk" residence offers contemporary charm in a 2 story home. Nestled on a tranquil cul-de-sac, this home boasts 4 bedrooms upstairs and 2.5 bathrooms.
Covering a total 2,230 sq ft, the main floor features warm wood flooring complemented by comfortable carpeting on the second level. The generous sized living room is filled with natural light through multiple symmetrical windows. Continuing down the hallway, you'll find the kitchen, dining area, and family room, all leading to the private backyard. The kitchen is the heart of the home, offering a bar area, a double in-counter sink, and a 4-burner cooking range, a built in oven and stainless steel dishwasher. The kitchen is complimented by a good size pantry that offers extra food storage.
Moving upstairs, the four bedrooms and two bathrooms provide additional privacy, ideal for peaceful moments. Other notable property features include an upstairs laundry room for added convenience, an extended driveway for extra parking, recessed lighting throughout the house, ceiling fans in most of the interior space. The master bedroom provides a good sized walk-in closet, double vanities in both bathrooms, and a nice soaking tub for daily relaxation.
Convenience meets lifestyle with this property's proximity to Imperial Highway, providing easy access to local shopping, dining, and prestigious schools. Brea's vibrant community and entertainment venues are within reach, promising an exciting array of activities. Low HOA, amenities including a sparkling pool, Spa, picnic area and play ground. Agents please refer to the remarks for more information.
Zillow last checked: 8 hours ago
Listing updated: November 01, 2023 at 11:28am
Listing Provided by:
Chieh-Jen Ma DRE #01869426 909-529-1989,
CENTURY 21 MASTERS
Bought with:
Rebecca Kim, DRE #01971738
First Team Real Estate
Source: CRMLS,MLS#: CV23152084 Originating MLS: California Regional MLS
Originating MLS: California Regional MLS
Facts & features
Interior
Bedrooms & bathrooms
- Bedrooms: 4
- Bathrooms: 3
- Full bathrooms: 2
- 1/2 bathrooms: 1
- Main level bathrooms: 1
Cooling
- Central Air
Appliances
- Laundry: Laundry Room
Features
- Has fireplace: Yes
- Fireplace features: Dining Room, Kitchen
- Common walls with other units/homes: No Common Walls
Interior area
- Total interior livable area: 2,230 sqft
Property
Parking
- Total spaces: 2
- Parking features: Garage - Attached
- Attached garage spaces: 2
Features
- Levels: Two
- Stories: 2
- Entry location: 1
- Pool features: None, Association
- Has view: Yes
- View description: Neighborhood
Lot
- Size: 3,154 sqft
- Features: Back Yard
Details
- Parcel number: 33671131
- Special conditions: Standard
Construction
Type & style
- Home type: SingleFamily
- Property subtype: Single Family Residence
Condition
- New construction: No
- Year built: 2001
Utilities & green energy
- Sewer: Public Sewer
- Water: Public
Community & neighborhood
Community
- Community features: Street Lights, Sidewalks
Location
- Region: Brea
HOA & financial
HOA
- Has HOA: Yes
- HOA fee: $130 monthly
- Amenities included: Playground, Pool, Spa/Hot Tub
- Association name: Artisan Walk
- Association phone: 909-444-7655
Other
Other facts
- Listing terms: Cash,Cash to New Loan
Price history
| Date | Event | Price |
|---|---|---|
| 11/23/2023 | Listing removed | -- |
Source: Zillow Rentals Report a problem | ||
| 11/2/2023 | Listed for rent | $4,800$2/sqft |
Source: Zillow Rentals Report a problem | ||
| 10/31/2023 | Sold | $1,130,000-0.7%$507/sqft |
Source: | ||
| 10/3/2023 | Pending sale | $1,138,000$510/sqft |
Source: | ||
| 9/21/2023 | Contingent | $1,138,000$510/sqft |
Source: | ||
Public tax history
| Year | Property taxes | Tax assessment |
|---|---|---|
| 2025 | $13,140 +2.2% | $1,152,600 +2% |
| 2024 | $12,860 +38.7% | $1,130,000 +39.6% |
| 2023 | $9,270 +0.8% | $809,511 +2% |
Find assessor info on the county website
Neighborhood: 92821
Nearby schools
GreatSchools rating
- 9/10Golden Elementary SchoolGrades: K-6Distance: 1.4 mi
- 9/10Col. J. K. Tuffree Middle SchoolGrades: 7-8Distance: 0.8 mi
- 9/10El Dorado High SchoolGrades: 9-12Distance: 1.6 mi
Get a cash offer in 3 minutes
Find out how much your home could sell for in as little as 3 minutes with a no-obligation cash offer.
Estimated market value
$1,213,400


