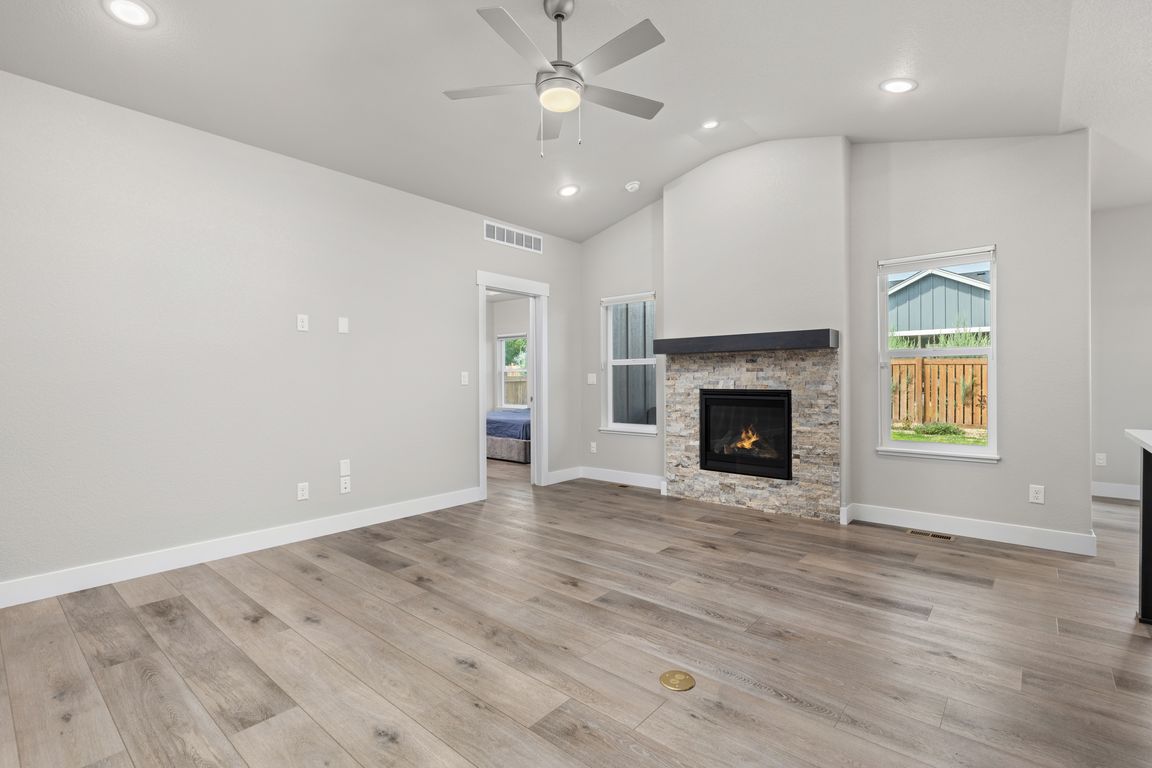Open: Sat 11am-1pm

For salePrice cut: $20K (10/22)
$650,000
4beds
3,132sqft
528 Marmalade Dr, Berthoud, CO 80513
4beds
3,132sqft
Residential-detached, residential
Built in 2021
6,821 sqft
3 Attached garage spaces
$208 price/sqft
$195 quarterly HOA fee
What's special
Italian tileAdditional electrical panelLuxurious wet barTop-of-the-line refrigeratorCustom tile backsplashQuartz countertopsSpacious walk-in pantry
Don't miss your chance to own this meticulously designed residence that feels brand new! Every detail has been thoughtfully crafted for comfort and luxury. Step into the gourmet kitchen, featuring an extra-large island with a prep sink and disposal, perfect for culinary enthusiasts. Equipped with a premium Italian-made Fulgor gas stove, ...
- 49 days |
- 919 |
- 39 |
Source: IRES,MLS#: 1042744
Travel times
Living Room
Kitchen
Primary Bedroom
Zillow last checked: 7 hours ago
Listing updated: 21 hours ago
Listed by:
Tracy Reilly 970-460-7600,
Christopher & Co Real Estate
Source: IRES,MLS#: 1042744
Facts & features
Interior
Bedrooms & bathrooms
- Bedrooms: 4
- Bathrooms: 4
- Full bathrooms: 3
- 1/2 bathrooms: 1
- Main level bedrooms: 3
Primary bedroom
- Area: 156
- Dimensions: 13 x 12
Bedroom 2
- Area: 110
- Dimensions: 10 x 11
Bedroom 3
- Area: 121
- Dimensions: 11 x 11
Bedroom 4
- Area: 160
- Dimensions: 10 x 16
Dining room
- Area: 80
- Dimensions: 10 x 8
Kitchen
- Area: 170
- Dimensions: 10 x 17
Living room
- Area: 252
- Dimensions: 14 x 18
Heating
- Forced Air
Cooling
- Central Air
Appliances
- Included: Gas Range/Oven, Self Cleaning Oven, Dishwasher, Refrigerator, Bar Fridge, Washer, Dryer, Microwave, Disposal
- Laundry: Washer/Dryer Hookups, Main Level
Features
- Separate Dining Room, Cathedral/Vaulted Ceilings, Open Floorplan, Pantry, Walk-In Closet(s), Sauna, Kitchen Island, Open Floor Plan, Walk-in Closet
- Windows: Window Coverings
- Basement: Full,Partially Finished
- Has fireplace: Yes
- Fireplace features: Gas
Interior area
- Total structure area: 3,132
- Total interior livable area: 3,132 sqft
- Finished area above ground: 1,566
- Finished area below ground: 1,566
Video & virtual tour
Property
Parking
- Total spaces: 3
- Parking features: Garage Door Opener, Oversized
- Attached garage spaces: 3
- Details: Garage Type: Attached
Features
- Stories: 1
- Patio & porch: Patio
- Exterior features: Lighting
- Fencing: Fenced
Lot
- Size: 6,821 Square Feet
- Features: Curbs, Gutters, Sidewalks, Fire Hydrant within 500 Feet, Lawn Sprinkler System
Details
- Parcel number: R1669853
- Zoning: res
- Special conditions: Private Owner
Construction
Type & style
- Home type: SingleFamily
- Architectural style: Ranch
- Property subtype: Residential-Detached, Residential
Materials
- Wood/Frame
- Roof: Composition
Condition
- Not New, Previously Owned
- New construction: No
- Year built: 2021
Utilities & green energy
- Electric: Electric, Town
- Gas: Natural Gas, Xcel
- Sewer: City Sewer
- Water: City Water, Town of Berthoud
- Utilities for property: Natural Gas Available, Electricity Available, Trash: choice
Community & HOA
Community
- Features: Sauna
- Subdivision: Farmstead
HOA
- Has HOA: Yes
- Services included: Common Amenities, Management
- HOA fee: $195 quarterly
Location
- Region: Berthoud
Financial & listing details
- Price per square foot: $208/sqft
- Tax assessed value: $561,600
- Annual tax amount: $3,264
- Date on market: 9/3/2025
- Listing terms: Cash,Conventional,FHA,VA Loan
- Exclusions: Seller's Personal Property, Garage Freezers
- Electric utility on property: Yes
- Road surface type: Paved, Asphalt