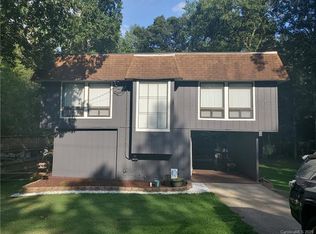Closed
$651,000
528 Manchester Rd, Mount Gilead, NC 27306
3beds
2,472sqft
Single Family Residence
Built in 2011
1.38 Acres Lot
$674,600 Zestimate®
$263/sqft
$2,458 Estimated rent
Home value
$674,600
$641,000 - $708,000
$2,458/mo
Zestimate® history
Loading...
Owner options
Explore your selling options
What's special
Prepared to be impressed! Log home on 1.38 A! Not attention to detail spared. Enjoy lake lifestyle & outdoor entertaining w inground pool, outdoor shower, outdoor kitchen, outdoor fireplace, wrap around decking. Interior features soring ceilings, floor to ceiling windows & heart of pine floors. Open concept w gourmet kitchen complete with custom cabinetry, granite, tile backsplash, copper sink & complete appliance package; breakfast counter & large dining area; great room w stone fireplace. Two bedrooms, one bath & mudroom complete the main level. Upper level features primary suite with cozy loft sitting area, bedroom and bath. Fully finished basement w den & fireplace w Franklin stove, office alcove, full bath & flex space used as 4th bedroom. Detached two car garage. Lovely landscaping w privacy that adjoins Uwharrie National Forest. Come see!
Zillow last checked: 8 hours ago
Listing updated: September 18, 2023 at 07:52am
Listing Provided by:
Thecla Widenhouse thecla.widenhouse@allentate.com,
Howard Hanna Allen Tate Concord
Bought with:
Non Member
Canopy Administration
Source: Canopy MLS as distributed by MLS GRID,MLS#: 4057335
Facts & features
Interior
Bedrooms & bathrooms
- Bedrooms: 3
- Bathrooms: 3
- Full bathrooms: 3
- Main level bedrooms: 2
Primary bedroom
- Level: Upper
- Area: 160.47 Square Feet
- Dimensions: 15' 11" X 10' 1"
Other
- Features: Ceiling Fan(s), Open Floorplan, Vaulted Ceiling(s), Other - See Remarks
- Level: Main
- Area: 492.12 Square Feet
- Dimensions: 28' 3" X 17' 5"
Heating
- Heat Pump
Cooling
- Central Air
Appliances
- Included: Dishwasher, Disposal, Double Oven, Gas Cooktop, Microwave, Plumbed For Ice Maker, Refrigerator, Tankless Water Heater, Washer/Dryer
- Laundry: Mud Room
Features
- Flooring: Hardwood
- Doors: French Doors
- Windows: Insulated Windows
- Basement: Daylight,Exterior Entry,Finished,Interior Entry,Storage Space,Walk-Out Access
- Fireplace features: Fire Pit, Gas, Gas Log, Gas Unvented, Great Room, Outside, Porch
Interior area
- Total structure area: 1,829
- Total interior livable area: 2,472 sqft
- Finished area above ground: 1,829
- Finished area below ground: 643
Property
Parking
- Total spaces: 2
- Parking features: Detached Garage, Garage Door Opener, Garage on Main Level
- Garage spaces: 2
- Details: Oversized two car garage of 605 sq.ft.
Features
- Levels: One and One Half
- Stories: 1
- Patio & porch: Covered, Deck, Front Porch, Screened, Side Porch, Terrace, Wrap Around
- Exterior features: Fire Pit, Gas Grill, Outdoor Kitchen, Outdoor Shower, Storage
- Has private pool: Yes
- Pool features: In Ground
- Waterfront features: Boat Ramp – Community, Boat Slip – Community, Covered structure, Paddlesport Launch Site - Community, Pier - Community, Dock, Creek/Stream
- Body of water: Lake Tillery
Lot
- Size: 1.38 Acres
- Features: Adjoins Forest, Sloped, Wooded
Details
- Additional structures: Shed(s)
- Parcel number: 658710456273
- Zoning: R1
- Special conditions: Standard
- Other equipment: Generator
- Horse amenities: None
Construction
Type & style
- Home type: SingleFamily
- Architectural style: Rustic
- Property subtype: Single Family Residence
Materials
- Log
- Roof: Metal
Condition
- New construction: No
- Year built: 2011
Utilities & green energy
- Sewer: Septic Installed
- Water: Public
- Utilities for property: Electricity Connected, Fiber Optics, Propane, Satellite Internet Available, Underground Utilities, Wired Internet Available
Community & neighborhood
Security
- Security features: Carbon Monoxide Detector(s), Smoke Detector(s)
Location
- Region: Mount Gilead
- Subdivision: Woodrun
HOA & financial
HOA
- Has HOA: Yes
- HOA fee: $1,260 annually
- Association name: Woodrun
- Association phone: 910-439-5214
Other
Other facts
- Listing terms: Cash,Conventional,FHA,VA Loan
- Road surface type: Gravel, Paved
Price history
| Date | Event | Price |
|---|---|---|
| 11/11/2025 | Listing removed | $695,000$281/sqft |
Source: | ||
| 9/5/2025 | Price change | $695,000-2.3%$281/sqft |
Source: | ||
| 8/1/2025 | Price change | $711,425-0.5%$288/sqft |
Source: | ||
| 5/15/2025 | Price change | $715,000-2.1%$289/sqft |
Source: | ||
| 4/10/2025 | Listed for sale | $730,000+12.1%$295/sqft |
Source: | ||
Public tax history
| Year | Property taxes | Tax assessment |
|---|---|---|
| 2025 | $4,350 +102.5% | $332,046 +1.3% |
| 2024 | $2,148 | $327,942 |
| 2023 | $2,148 | $327,942 |
Find assessor info on the county website
Neighborhood: 27306
Nearby schools
GreatSchools rating
- 2/10Mount Gilead ElementaryGrades: PK-5Distance: 8.4 mi
- 6/10West MiddleGrades: 6-8Distance: 6.4 mi
- 1/10Montgomery Learning AcademyGrades: 6-12Distance: 9.4 mi

Get pre-qualified for a loan
At Zillow Home Loans, we can pre-qualify you in as little as 5 minutes with no impact to your credit score.An equal housing lender. NMLS #10287.
