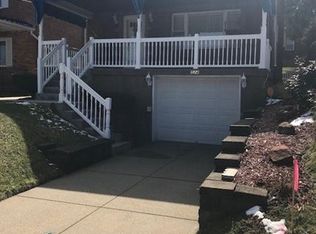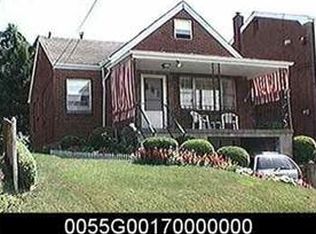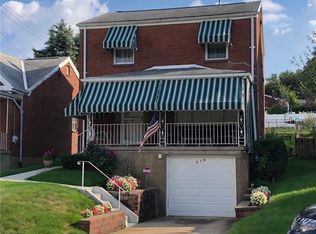Sold for $379,000 on 08/28/24
$379,000
528 Loretto Rd, Pittsburgh, PA 15217
4beds
1,988sqft
Single Family Residence
Built in 1948
3,484.8 Square Feet Lot
$388,100 Zestimate®
$191/sqft
$3,141 Estimated rent
Home value
$388,100
$357,000 - $423,000
$3,141/mo
Zestimate® history
Loading...
Owner options
Explore your selling options
What's special
Situated in popular & convenient borough of Greenfield, this 4 sides brick, 4BR, 3.5 bath home has the space and updates that you are looking for! Outside you will be impressed with the versaloc retaining walls, new concrete patio & in-demand covered front porch. Step inside & the large room sizes & smart updates make this a sound choice. The sellers renovated the kitchen in 2016 with granite counters, subway tile backsplash, rich wood grain cabinets with soft close technology, enjoy 2nd wall oven; they also renovated the master ensuite and guest full bath with ReBath technology for a fresh look; Enjoy the 1st floor office & 1st floor full bath for potential flex room or 5th bedroom; Newly finished gameroom measures 22x14 with new carpet/drywall; AC installed 2020; updated garage door & opener; newer front and side entry doors with storm doors! Enjoy evenings on your back patio & plenty of storage thanks to the large basement & shed; location is so ideal; Home warranty included.
Zillow last checked: 8 hours ago
Listing updated: August 28, 2024 at 01:33pm
Listed by:
Ned Bruns 724-933-6300,
RE/MAX SELECT REALTY
Bought with:
Nia Baton-Soffietti, AB069125
COLDWELL BANKER REALTY
Source: WPMLS,MLS#: 1644838 Originating MLS: West Penn Multi-List
Originating MLS: West Penn Multi-List
Facts & features
Interior
Bedrooms & bathrooms
- Bedrooms: 4
- Bathrooms: 4
- Full bathrooms: 3
- 1/2 bathrooms: 1
Primary bedroom
- Level: Upper
- Dimensions: 13x11
Bedroom 2
- Level: Upper
- Dimensions: 19x10
Bedroom 3
- Level: Upper
- Dimensions: 10x10
Bedroom 4
- Level: Upper
- Dimensions: 13x9
Den
- Level: Main
- Dimensions: 15x12
Dining room
- Level: Main
- Dimensions: 12x11
Game room
- Level: Lower
- Dimensions: 22x14
Kitchen
- Level: Main
- Dimensions: 24x10
Living room
- Level: Main
- Dimensions: 19x12
Heating
- Forced Air, Gas
Cooling
- Central Air
Appliances
- Included: Some Electric Appliances, Dryer, Dishwasher, Disposal, Microwave, Refrigerator, Stove, Washer
Features
- Flooring: Other, Vinyl, Carpet
- Basement: Finished,Interior Entry
Interior area
- Total structure area: 1,988
- Total interior livable area: 1,988 sqft
Property
Parking
- Total spaces: 1
- Parking features: Built In, Garage Door Opener
- Has attached garage: Yes
Features
- Levels: Two
- Stories: 2
- Pool features: None
Lot
- Size: 3,484 sqft
- Dimensions: 35 x 119 x 23' m/l
Details
- Parcel number: 0055G00170000E00
Construction
Type & style
- Home type: SingleFamily
- Architectural style: Colonial,Two Story
- Property subtype: Single Family Residence
Materials
- Brick
- Roof: Asphalt
Condition
- Resale
- Year built: 1948
Details
- Warranty included: Yes
Utilities & green energy
- Sewer: Public Sewer
- Water: Public
Community & neighborhood
Security
- Security features: Security System
Community
- Community features: Public Transportation
Location
- Region: Pittsburgh
- Subdivision: Bigelow Heights
Price history
| Date | Event | Price |
|---|---|---|
| 8/28/2024 | Sold | $379,000-1.6%$191/sqft |
Source: | ||
| 7/9/2024 | Contingent | $385,000$194/sqft |
Source: | ||
| 6/13/2024 | Listed for sale | $385,000$194/sqft |
Source: | ||
| 5/6/2024 | Listing removed | -- |
Source: | ||
| 4/22/2024 | Price change | $385,000-1.3%$194/sqft |
Source: | ||
Public tax history
| Year | Property taxes | Tax assessment |
|---|---|---|
| 2025 | $3,352 +6.8% | $136,200 |
| 2024 | $3,138 +387.1% | $136,200 |
| 2023 | $644 | $136,200 |
Find assessor info on the county website
Neighborhood: Greenfield
Nearby schools
GreatSchools rating
- 6/10Pittsburgh Greenfield K-8Grades: PK-8Distance: 0.5 mi
- 4/10Pittsburgh Allderdice High SchoolGrades: 9-12Distance: 1.2 mi
- 8/10Pittsburgh Science And Technology Academy 6-12Grades: PK,6-12Distance: 1.9 mi
Schools provided by the listing agent
- District: Pittsburgh
Source: WPMLS. This data may not be complete. We recommend contacting the local school district to confirm school assignments for this home.

Get pre-qualified for a loan
At Zillow Home Loans, we can pre-qualify you in as little as 5 minutes with no impact to your credit score.An equal housing lender. NMLS #10287.


