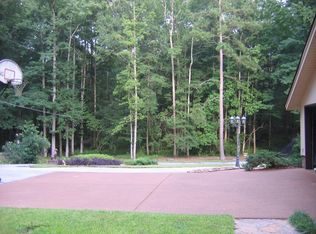Sold for $550,000 on 07/07/25
$550,000
528 Longtown Rd W, Blythewood, SC 29016
3beds
2,777sqft
SingleFamily
Built in 1978
2 Acres Lot
$559,900 Zestimate®
$198/sqft
$2,417 Estimated rent
Home value
$559,900
$521,000 - $605,000
$2,417/mo
Zestimate® history
Loading...
Owner options
Explore your selling options
What's special
Unique opportunity to live in Longcreek Plantation on 2 acres with no HOA, private well and septic parking prepared for boat or RV and no neighbors on 3 sides. This custom built one owner home includes a main level that boasts spacious living areas - open kitchen with wet-bar, island, pantry, load of built in cabinets, and bookcases, Sunny eating area, formal dining room, formal living room (could be office), Great room, Sun room and laundry and half bath. Large family eat in space open to kitchen and multi- level decks. Gas logs fireplace in Great room. Masonry fireplace in finished basement. Fenced area great for dogs. Floored storage above garage. Finished basement is perfect for Game room, pool Table, media room or flex space this is a must see.!!!
Facts & features
Interior
Bedrooms & bathrooms
- Bedrooms: 3
- Bathrooms: 4
- Full bathrooms: 2
- 1/2 bathrooms: 2
Heating
- Heat pump, Gas
Cooling
- Central
Appliances
- Included: Dishwasher, Refrigerator
- Laundry: Heated Space, Electric
Features
- Flooring: Carpet
- Has fireplace: Yes
Interior area
- Total interior livable area: 2,777 sqft
Property
Parking
- Parking features: Garage - Attached
Features
- Exterior features: Other
- Fencing: Partial, Chain Link
Lot
- Size: 2 Acres
Details
- Parcel number: 177000142
Construction
Type & style
- Home type: SingleFamily
Materials
- Foundation: Concrete Block
- Roof: Composition
Condition
- Year built: 1978
Utilities & green energy
- Sewer: Septic
Community & neighborhood
Location
- Region: Blythewood
Other
Other facts
- Class: RESIDENTIAL
- Status Category: Active
- Cooling: Gas Pac
- Equipment: Disposal, Stove Exhaust Vented Exte, Microwave Pull out
- Exterior: Gutters - Partial, Irrigation Well
- Heating: Central
- Fireplace: Gas Log-Propane
- Interior: Attic Access, Attic Storage, Wetbar, Smoke Detector, BookCase
- Kitchen: Bar, Counter Tops-Granite, Eat In, Pantry, Island, Floors-Tile, Cabinets-Stained, Backsplash-Tiled, Cabinets-Painted, Recessed Lights, Backsplash-Other, Prep Sink, Wetbar
- Great Room: Molding, Beams, Floors-Hardwood
- Miscellaneous: Recreation Facility, Built-ins
- Master Bedroom: Separate Shower, Whirlpool, Closet-Walk in, Bath-Private, Tub-Garden, Ceiling Fan, Spa/Multiple Head Shower, Floors-Hardwood
- Road Type: Paved
- Style: Traditional
- Levels: Great Room: Main
- Levels: Living Room: Main
- Levels: Family Room: Main
- Levels: Kitchen: Main
- Levels: Other Room: Second
- Levels: Master Bedroom: Second
- Levels: Bedroom 2: Second
- Levels: Bedroom 3: Second
- Garage: side-entry
- Fencing: Partial, Chain Link
- Sewer: Septic
- Water: Well
- Other Rooms: Sewing, Sun Room
- State: SC
- 2nd Bedroom: Bath-Shared, Ceiling Fan, Closet-Private
- Laundry: Heated Space, Electric
- Formal Dining Room: Floors-Hardwood, Molding
- Formal Living Room: Floors-Hardwood, Molding
- 3rd Bedroom: Bath-Private, Bath-Shared, Ceiling Fan
- Exterior Finish: Wood Fiber-Masonite
- New/Resale: Resale
- Lower Level: Finished
- Location: Corner
- Floors: Carpet, Hardwood, Tile
- Foundation: Crawl Space
- Energy: Storm Doors
- Levels: Washer Dryer: Main
- Power On: Yes
- Range: Convection, Gas, Self Clean, Island Cooktop
- Sale/Rent: For Sale
- Property Disclosure?: Yes
- Level: Other Room 2: Main
Price history
| Date | Event | Price |
|---|---|---|
| 7/7/2025 | Sold | $550,000-4.3%$198/sqft |
Source: Public Record Report a problem | ||
| 6/24/2025 | Pending sale | $575,000$207/sqft |
Source: | ||
| 6/9/2025 | Contingent | $575,000$207/sqft |
Source: | ||
| 5/20/2025 | Listed for sale | $575,000+66.7%$207/sqft |
Source: | ||
| 1/9/2019 | Sold | $345,000-2.8%$124/sqft |
Source: Public Record Report a problem | ||
Public tax history
| Year | Property taxes | Tax assessment |
|---|---|---|
| 2022 | $3,270 -1.3% | $14,280 |
| 2021 | $3,313 +1.5% | $14,280 +3.5% |
| 2020 | $3,264 +69.3% | $13,800 +43.5% |
Find assessor info on the county website
Neighborhood: 29016
Nearby schools
GreatSchools rating
- 5/10Round Top Elementary SchoolGrades: PK-5Distance: 1.1 mi
- 6/10Blythewood Middle SchoolGrades: 6-8Distance: 0.9 mi
- 8/10Blythewood High SchoolGrades: 9-12Distance: 2.7 mi
Schools provided by the listing agent
- Elementary: Round Top
- Middle: Blythewood
- High: Blythewood
- District: Richland Two
Source: The MLS. This data may not be complete. We recommend contacting the local school district to confirm school assignments for this home.
Get a cash offer in 3 minutes
Find out how much your home could sell for in as little as 3 minutes with a no-obligation cash offer.
Estimated market value
$559,900
Get a cash offer in 3 minutes
Find out how much your home could sell for in as little as 3 minutes with a no-obligation cash offer.
Estimated market value
$559,900
