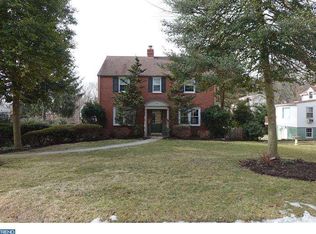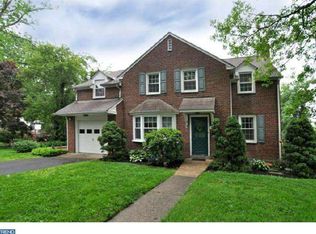Welcome home to this charming, well maintained colonial in sought after Twickenham Village. Situated on the corner lot, this home boasts privacy, character, and beautiful details throughout. Just through the front door you are greeted by an attractive wood staircase and hardwood floors. On the left you will find a great room that boasts a brick fireplace, picture window framed and built-in shelves. The formal dining room is perfectly situated for entertaining with a large bay window. Just off the dining room you will find a spacious living room with sliding glass doors that leads to the oversized deck overlooking the back yard. Off the living room you will find the kitchen with a convenient side entrance. Upstairs you will find a master suite with ample closet space, ceiling fan and updated master bathroom. Three additional bedrooms and full bathroom complete the second floor. On the lower level, you will find a partially finished basement, add your own finishing touches to the walkout basement with direct access to the back yard. This home offers wonderful outdoor space for entertaining. This home has ample storage in the attic, basement and garage. This home is conveniently less than a mile from the popular Glenside train station (a Septa HUB), shopping and major highways. Schedule a tour of this lovely home today....Motivated Sellers!!
This property is off market, which means it's not currently listed for sale or rent on Zillow. This may be different from what's available on other websites or public sources.


