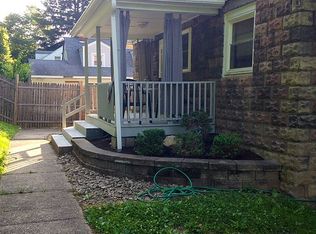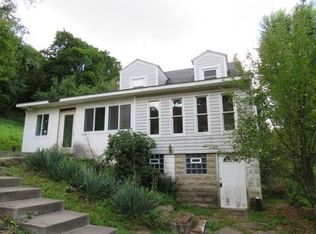Sold for $179,900 on 07/03/23
$179,900
528 Hulton Rd, Verona, PA 15147
3beds
--sqft
Single Family Residence
Built in 1964
-- sqft lot
$212,700 Zestimate®
$--/sqft
$1,672 Estimated rent
Home value
$212,700
$200,000 - $228,000
$1,672/mo
Zestimate® history
Loading...
Owner options
Explore your selling options
What's special
Brick ranch not located in a plan featuring a detached 30' x 20' heated 2 car garage with high ceiling & extra space for tools/storage. Loads of extra paved off-street parking. 3 bedrooms w/ 2 large finished rooms in basement (one could be used as an office, hobby room, or guest bedroom). Finished Laundry Room has a shower & commode, and there is a spa-like room with a shower & bathtub. The game room has a gas pot belly stove and walk out door to driveway. Kitchen is fully equipped and offers a large pantry & pull out cabinet drawers. Concrete floors underneath the floor covering on the 1st floor. A 1 year Standard 2-10 Home Buyers Warranty offers peace of mind. Nicely landscaped lot with storage shed plus a rear patio with porch swing. If you like to entertain the downstairs is for you! If you like cars, or have lots of tools, or need storage space the garage is for you!
Zillow last checked: 8 hours ago
Listing updated: July 03, 2023 at 08:56am
Listed by:
Nancy Hammill 724-327-0444,
BERKSHIRE HATHAWAY THE PREFERRED REALTY
Bought with:
Sidni Kendall, RM425677
INTEGRITY PLUS REALTY
Source: WPMLS,MLS#: 1599981 Originating MLS: West Penn Multi-List
Originating MLS: West Penn Multi-List
Facts & features
Interior
Bedrooms & bathrooms
- Bedrooms: 3
- Bathrooms: 2
- Full bathrooms: 2
Primary bedroom
- Level: Main
- Dimensions: 14x14
Bedroom 2
- Level: Main
- Dimensions: 12x9
Bedroom 3
- Level: Main
- Dimensions: 12x9
Dining room
- Level: Main
- Dimensions: 12x9
Family room
- Level: Lower
- Dimensions: 18x10
Game room
- Level: Lower
- Dimensions: 20x10
Kitchen
- Level: Main
Laundry
- Level: Lower
- Dimensions: 8x7
Living room
- Level: Main
- Dimensions: 19x15
Heating
- Gas, Hot Water
Cooling
- Wall Unit(s)
Appliances
- Included: Some Gas Appliances, Cooktop, Dryer, Dishwasher, Microwave, Refrigerator, Washer
Features
- Pantry, Window Treatments
- Flooring: Other, Carpet
- Windows: Window Treatments
- Basement: Finished,Walk-Out Access
- Number of fireplaces: 1
- Fireplace features: Gas
Property
Parking
- Total spaces: 2
- Parking features: Detached, Garage, Garage Door Opener
- Has garage: Yes
Features
- Levels: One
- Stories: 1
- Pool features: None
Lot
- Dimensions: 87'215' x 83' x 219'
Details
- Parcel number: 0536B00367000000
Construction
Type & style
- Home type: SingleFamily
- Architectural style: Ranch
- Property subtype: Single Family Residence
Materials
- Brick
Condition
- Resale
- Year built: 1964
Details
- Warranty included: Yes
Utilities & green energy
- Sewer: Public Sewer
- Water: Well
Community & neighborhood
Location
- Region: Verona
Price history
| Date | Event | Price |
|---|---|---|
| 7/3/2023 | Sold | $179,900 |
Source: | ||
| 4/19/2023 | Contingent | $179,900 |
Source: | ||
| 4/11/2023 | Listed for sale | $179,900 |
Source: | ||
Public tax history
| Year | Property taxes | Tax assessment |
|---|---|---|
| 2025 | $4,395 +60.6% | $98,000 +49.6% |
| 2024 | $2,736 +783.1% | $65,500 |
| 2023 | $310 | $65,500 |
Find assessor info on the county website
Neighborhood: 15147
Nearby schools
GreatSchools rating
- 5/10Penn Hills Elementary SchoolGrades: K-5Distance: 2.9 mi
- 6/10Linton Middle SchoolGrades: 6-8Distance: 0.7 mi
- 4/10Penn Hills Senior High SchoolGrades: 9-12Distance: 1.8 mi
Schools provided by the listing agent
- District: Penn Hills
Source: WPMLS. This data may not be complete. We recommend contacting the local school district to confirm school assignments for this home.

Get pre-qualified for a loan
At Zillow Home Loans, we can pre-qualify you in as little as 5 minutes with no impact to your credit score.An equal housing lender. NMLS #10287.

