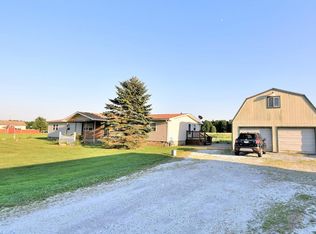Sold for $285,000 on 06/12/23
$285,000
528 Housel Craft Rd, Cortland, OH 44410
3beds
1,782sqft
Manufactured Home, Single Family Residence
Built in 1995
10.24 Acres Lot
$332,400 Zestimate®
$160/sqft
$1,245 Estimated rent
Home value
$332,400
$302,000 - $362,000
$1,245/mo
Zestimate® history
Loading...
Owner options
Explore your selling options
What's special
Talk about a unique property! This bright and airy manufactured ranch home is spacious with 1,782 square feet offering vaulted ceilings, new flooring and paint throughout, 3 bedrooms with ceiling fans, 2 1/2 baths, large family room, open kitchen with appliances, large island and eating area. The dining area offers a gas stone fireplace and bay window. The master bedroom boasts a large walk in closet opening to a large master bath with soaking tub, double sinks and fantastic tiled shower.The convenient mud room includes a washer & dryer with lavatory. The exterior features a back covered patio, 36x18 heated in-ground pool with extra large pool house/recreational building. The oversized heated 2-car garage/outbuilding has a spacious upstairs and large work benches. The property also includes a 36x28 barn with horse stall. Other amenities include a whole house generator, apple & mulberry trees, wood and chain link fenced rear yard, shed, and pond. All this on just over 10 private acres!
Zillow last checked: 8 hours ago
Listing updated: January 27, 2025 at 04:01pm
Listing Provided by:
David F Zamarelli wzr@williamzamarelli.com(330)856-2299,
William Zamarelli, Inc.
Bought with:
Crist F Miller, 2009002869
MB Realty Group
Source: MLS Now,MLS#: 4452208 Originating MLS: Stark Trumbull Area REALTORS
Originating MLS: Stark Trumbull Area REALTORS
Facts & features
Interior
Bedrooms & bathrooms
- Bedrooms: 3
- Bathrooms: 3
- Full bathrooms: 2
- 1/2 bathrooms: 1
- Main level bathrooms: 3
- Main level bedrooms: 3
Primary bedroom
- Description: Flooring: Laminate
- Level: First
- Dimensions: 15.00 x 13.00
Bedroom
- Description: Flooring: Laminate
- Level: First
- Dimensions: 13.00 x 9.00
Bedroom
- Description: Flooring: Laminate
- Level: First
- Dimensions: 12.00 x 13.00
Bonus room
- Level: First
- Dimensions: 14.00 x 14.00
Eat in kitchen
- Features: Fireplace
- Level: First
- Dimensions: 13.00 x 20.00
Great room
- Description: Flooring: Wood
- Level: First
- Dimensions: 29.00 x 13.00
Laundry
- Description: Flooring: Luxury Vinyl Tile
- Level: First
- Dimensions: 7.00 x 7.00
Heating
- Forced Air, Fireplace(s), Gas
Cooling
- Central Air
Features
- Basement: None
- Number of fireplaces: 1
- Fireplace features: Gas
Interior area
- Total structure area: 1,782
- Total interior livable area: 1,782 sqft
- Finished area above ground: 1,782
Property
Parking
- Total spaces: 2
- Parking features: Detached, Garage, Paved
- Garage spaces: 2
Features
- Levels: One
- Stories: 1
- Pool features: In Ground
- Fencing: Chain Link,Wood
Lot
- Size: 10.24 Acres
- Dimensions: 210 x 2120
- Features: Pond on Lot
Details
- Additional structures: Outbuilding, Shed(s)
- Parcel number: 35089266
Construction
Type & style
- Home type: MobileManufactured
- Architectural style: Manufactured Home,Mobile Home
- Property subtype: Manufactured Home, Single Family Residence
Materials
- Vinyl Siding
- Roof: Asphalt,Fiberglass
Condition
- Year built: 1995
Utilities & green energy
- Sewer: Septic Tank
- Water: Well
Community & neighborhood
Location
- Region: Cortland
Price history
| Date | Event | Price |
|---|---|---|
| 6/12/2023 | Sold | $285,000$160/sqft |
Source: | ||
| 4/28/2023 | Pending sale | $285,000$160/sqft |
Source: | ||
| 4/20/2023 | Listed for sale | $285,000+26.7%$160/sqft |
Source: | ||
| 11/18/2020 | Sold | $224,900$126/sqft |
Source: | ||
| 10/10/2020 | Pending sale | $224,900$126/sqft |
Source: Howard Hanna - Howland #4229414 Report a problem | ||
Public tax history
| Year | Property taxes | Tax assessment |
|---|---|---|
| 2024 | $2,945 +0% | $74,590 |
| 2023 | $2,944 +15.4% | $74,590 +29.8% |
| 2022 | $2,552 +13.2% | $57,480 |
Find assessor info on the county website
Neighborhood: 44410
Nearby schools
GreatSchools rating
- 7/10Maplewood Elementary SchoolGrades: K-6Distance: 7.1 mi
- 7/10Maplewood High SchoolGrades: 7-12Distance: 4.1 mi
Schools provided by the listing agent
- District: Maplewood LSD - 7815
Source: MLS Now. This data may not be complete. We recommend contacting the local school district to confirm school assignments for this home.
