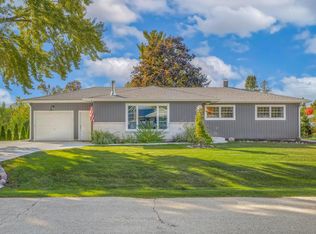Closed
$395,000
528 High STREET, Walworth, WI 53184
5beds
2,152sqft
Single Family Residence
Built in 1965
10,018.8 Square Feet Lot
$395,400 Zestimate®
$184/sqft
$2,768 Estimated rent
Home value
$395,400
$332,000 - $474,000
$2,768/mo
Zestimate® history
Loading...
Owner options
Explore your selling options
What's special
Just a 4 minute drive to the Fontana lakefront this 5-bedroom, 2-bathroom home has been meticulously kept and upgraded with major system, interior and exterior improvements for buyers peace of mind. Some items include new roof, siding, furnace/AC, water heater, windows, driveway, and more all within the last 6 years. With its spacious floor plan, open kitchen and large deck this home offers great space for entertaining. Step inside to discover a bright and airy living space that flows seamlessly from room to room. The open-concept design creates a welcoming atmosphere with a separate living space on the lower level. This home offers the ideal combination of comfort, space, and location. Don't miss your chance to make it yours
Zillow last checked: 8 hours ago
Listing updated: July 29, 2025 at 03:22am
Listed by:
Berisha Cary 262-949-3374,
MELGES Real Estate, LLC
Bought with:
Pat Betlinski
Source: WIREX MLS,MLS#: 1917658 Originating MLS: Metro MLS
Originating MLS: Metro MLS
Facts & features
Interior
Bedrooms & bathrooms
- Bedrooms: 5
- Bathrooms: 2
- Full bathrooms: 2
- Main level bedrooms: 1
Primary bedroom
- Level: Main
- Area: 160
- Dimensions: 10 x 16
Bedroom 2
- Area: 110
- Dimensions: 11 x 10
Bedroom 3
- Area: 168
- Dimensions: 12 x 14
Bedroom 4
- Area: 135
- Dimensions: 15 x 9
Bedroom 5
- Area: 91
- Dimensions: 13 x 7
Bathroom
- Features: Shower on Lower, Tub Only
Dining room
- Level: Main
- Area: 120
- Dimensions: 12 x 10
Family room
- Area: 195
- Dimensions: 15 x 13
Kitchen
- Level: Main
- Area: 121
- Dimensions: 11 x 11
Living room
- Level: Main
- Area: 210
- Dimensions: 15 x 14
Heating
- Natural Gas, Forced Air
Cooling
- Central Air
Appliances
- Included: Dishwasher, Microwave, Oven, Refrigerator, Washer, Water Softener
Features
- Kitchen Island
- Basement: Finished,Full,Full Size Windows
Interior area
- Total structure area: 2,152
- Total interior livable area: 2,152 sqft
Property
Parking
- Total spaces: 2
- Parking features: Garage Door Opener, Attached, 2 Car
- Attached garage spaces: 2
Features
- Levels: Bi-Level
- Patio & porch: Patio
Lot
- Size: 10,018 sqft
Details
- Parcel number: VGTJ 00001
- Zoning: RES
Construction
Type & style
- Home type: SingleFamily
- Architectural style: Ranch
- Property subtype: Single Family Residence
Materials
- Vinyl Siding
Condition
- 21+ Years
- New construction: No
- Year built: 1965
Utilities & green energy
- Sewer: Public Sewer
- Water: Public
- Utilities for property: Cable Available
Community & neighborhood
Location
- Region: Walworth
- Municipality: Walworth
Price history
| Date | Event | Price |
|---|---|---|
| 7/28/2025 | Sold | $395,000-1.2%$184/sqft |
Source: | ||
| 6/28/2025 | Contingent | $399,900$186/sqft |
Source: | ||
| 5/9/2025 | Listed for sale | $399,900-1.3%$186/sqft |
Source: | ||
| 3/15/2025 | Contingent | $405,000$188/sqft |
Source: | ||
| 3/12/2025 | Price change | $405,000-2.4%$188/sqft |
Source: | ||
Public tax history
| Year | Property taxes | Tax assessment |
|---|---|---|
| 2024 | $3,987 +29.1% | $282,600 +78.4% |
| 2023 | $3,088 -1.5% | $158,400 |
| 2022 | $3,137 +4.2% | $158,400 |
Find assessor info on the county website
Neighborhood: 53184
Nearby schools
GreatSchools rating
- 6/10Walworth Elementary SchoolGrades: PK-8Distance: 0.5 mi
- 6/10Big Foot High SchoolGrades: 9-12Distance: 0.4 mi
Schools provided by the listing agent
- Elementary: Walworth
- High: Big Foot
- District: Walworth J1
Source: WIREX MLS. This data may not be complete. We recommend contacting the local school district to confirm school assignments for this home.

Get pre-qualified for a loan
At Zillow Home Loans, we can pre-qualify you in as little as 5 minutes with no impact to your credit score.An equal housing lender. NMLS #10287.
Sell for more on Zillow
Get a free Zillow Showcase℠ listing and you could sell for .
$395,400
2% more+ $7,908
With Zillow Showcase(estimated)
$403,308