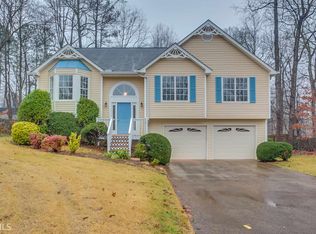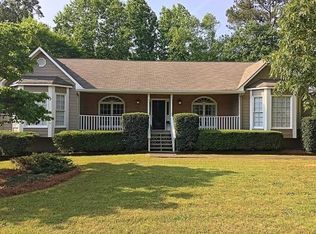Closed
$390,000
528 Gregory Ln, Acworth, GA 30102
4beds
2,244sqft
Single Family Residence, Residential
Built in 1992
0.36 Acres Lot
$409,300 Zestimate®
$174/sqft
$2,355 Estimated rent
Home value
$409,300
$389,000 - $430,000
$2,355/mo
Zestimate® history
Loading...
Owner options
Explore your selling options
What's special
Welcome to your new home at this exceptional 4-bedroom, 2.5-bathroom residence that seamlessly blends convenience with comfort. Nestled just off Bells Ferry Road in Acworth, this home offers fast access to 575, Highway 92, and 75, as well as a myriad of shopping, dining, and entertainment options. The proximity to downtown Woodstock, Acworth, and Kennesaw ensures that the pulse of vibrant small town life is never far away. Step into a lifestyle of outdoor bliss – sip your morning coffee on the welcoming covered front porch or host BBQ gatherings in the expansive fenced backyard, offering an abundance of space for leisure and entertainment. Storage enthusiasts will be delighted by all the options, from generously sized closets to under-the-stairs storage, an attic, a backyard shed, and an extra room in the garage – the perfect spot for your tools and equipment. The heart of this home is the expansive living room, adorned with a stunning white-painted brick fireplace that captivates attention and receives tons of natural light. A large dining room seamlessly connects the living room and kitchen, complemented by an additional spacious eat-in kitchen area. Abundant cabinets provide ample space for all your kitchen essentials, ensuring that every gathering is effortlessly hosted and enjoyed. Venture upstairs to discover four great sized bedrooms. The master suite stands out with its expansive walk-in closet, accompanied by two linen-style closets for added storage convenience. The master bathroom boasts a separate tub and shower, as well as double vanities. The fourth bedroom over the garage offers a lot of extra space and two closets. NO HOA! Schedule an appointment to view this fantastic home today!
Zillow last checked: 8 hours ago
Listing updated: February 22, 2024 at 12:23am
Listing Provided by:
Jennifer Tolley,
1 Look Real Estate
Bought with:
BRENDA BESHARA, 268088
Keller Williams Realty Atl North
Source: FMLS GA,MLS#: 7326543
Facts & features
Interior
Bedrooms & bathrooms
- Bedrooms: 4
- Bathrooms: 3
- Full bathrooms: 2
- 1/2 bathrooms: 1
Primary bedroom
- Features: Other
- Level: Other
Bedroom
- Features: Other
Primary bathroom
- Features: Double Vanity, Separate Tub/Shower, Soaking Tub
Dining room
- Features: Dining L
Kitchen
- Features: Cabinets Stain, Eat-in Kitchen, Laminate Counters, Pantry
Heating
- Natural Gas
Cooling
- Central Air
Appliances
- Included: Dishwasher, Disposal, Gas Range, Gas Water Heater, Microwave, Refrigerator
- Laundry: Laundry Room, Main Level
Features
- High Speed Internet, Walk-In Closet(s)
- Flooring: Carpet, Vinyl
- Windows: None
- Basement: None
- Number of fireplaces: 1
- Fireplace features: Gas Log
- Common walls with other units/homes: No Common Walls
Interior area
- Total structure area: 2,244
- Total interior livable area: 2,244 sqft
- Finished area above ground: 2,244
Property
Parking
- Total spaces: 2
- Parking features: Driveway, Garage, Garage Faces Front, Kitchen Level
- Garage spaces: 2
- Has uncovered spaces: Yes
Accessibility
- Accessibility features: None
Features
- Levels: Two
- Stories: 2
- Patio & porch: Deck, Front Porch
- Exterior features: Garden, Storage
- Pool features: None
- Spa features: None
- Fencing: Back Yard,Fenced
- Has view: Yes
- View description: Other
- Waterfront features: None
- Body of water: None
Lot
- Size: 0.36 Acres
- Features: Back Yard, Front Yard
Details
- Additional structures: Shed(s)
- Parcel number: 15N06A 194
- Other equipment: None
- Horse amenities: None
Construction
Type & style
- Home type: SingleFamily
- Architectural style: Traditional
- Property subtype: Single Family Residence, Residential
Materials
- HardiPlank Type
- Foundation: Slab
- Roof: Shingle
Condition
- Resale
- New construction: No
- Year built: 1992
Utilities & green energy
- Electric: Other
- Sewer: Public Sewer
- Water: Public
- Utilities for property: Cable Available, Electricity Available, Natural Gas Available, Phone Available, Sewer Available, Water Available
Green energy
- Energy efficient items: None
- Energy generation: None
Community & neighborhood
Security
- Security features: Security System Owned
Community
- Community features: None
Location
- Region: Acworth
- Subdivision: Cross Creek
Other
Other facts
- Road surface type: Paved
Price history
| Date | Event | Price |
|---|---|---|
| 2/16/2024 | Sold | $390,000+4%$174/sqft |
Source: | ||
| 1/27/2024 | Pending sale | $375,000$167/sqft |
Source: | ||
| 1/23/2024 | Contingent | $375,000$167/sqft |
Source: | ||
| 1/19/2024 | Listed for sale | $375,000+87.5%$167/sqft |
Source: | ||
| 5/25/2018 | Sold | $200,000+28.6%$89/sqft |
Source: Public Record | ||
Public tax history
| Year | Property taxes | Tax assessment |
|---|---|---|
| 2024 | $3,485 +8.6% | $150,236 +10.1% |
| 2023 | $3,209 +22.6% | $136,496 +25.6% |
| 2022 | $2,616 +4.8% | $108,676 +15.4% |
Find assessor info on the county website
Neighborhood: 30102
Nearby schools
GreatSchools rating
- 6/10Carmel Elementary SchoolGrades: PK-5Distance: 1.2 mi
- 7/10Woodstock Middle SchoolGrades: 6-8Distance: 2.6 mi
- 9/10Woodstock High SchoolGrades: 9-12Distance: 2.6 mi
Schools provided by the listing agent
- Elementary: Carmel
- Middle: Woodstock
- High: Woodstock
Source: FMLS GA. This data may not be complete. We recommend contacting the local school district to confirm school assignments for this home.
Get a cash offer in 3 minutes
Find out how much your home could sell for in as little as 3 minutes with a no-obligation cash offer.
Estimated market value
$409,300
Get a cash offer in 3 minutes
Find out how much your home could sell for in as little as 3 minutes with a no-obligation cash offer.
Estimated market value
$409,300

