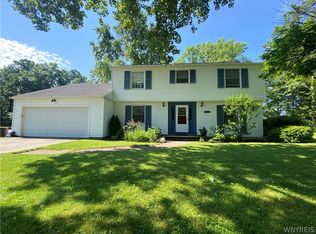Closed
$395,000
528 Greenfield Rd, Lewiston, NY 14092
5beds
2,112sqft
Single Family Residence
Built in 1961
0.37 Acres Lot
$421,700 Zestimate®
$187/sqft
$2,684 Estimated rent
Home value
$421,700
$401,000 - $443,000
$2,684/mo
Zestimate® history
Loading...
Owner options
Explore your selling options
What's special
Hard to find spacious all brick ranch with screened porch overlooking park-like yard. Fenced in backyard. 2-sided wood burning fireplace. Updated kitchen by Kinetic. Built in oven. Dishwasher and quartz counters. All newer windows w/ warranty. Newer furnace/AC - 9 years old. 2 car garage new door. Greenhouse included. 5 bedrooms or 4 plus office space. Spacious rooms throughout. Close to village & all amenities. Quiet neighborhood street. Gutter guard. Whole house has a humidifier. First floor laundry. 2 closets in primary; one walk in. Updated primary bath. Yard is larger than tax records due to irregular shape! Delayed negotiations until 5/15/23, noon.
Zillow last checked: 8 hours ago
Listing updated: August 07, 2023 at 08:42am
Listed by:
Cynthia A VanDusen 716-531-1577,
HUNT Real Estate Corporation
Bought with:
Jill M Dorr, 10401323693
Evolve Realty Services
Source: NYSAMLSs,MLS#: B1469604 Originating MLS: Buffalo
Originating MLS: Buffalo
Facts & features
Interior
Bedrooms & bathrooms
- Bedrooms: 5
- Bathrooms: 2
- Full bathrooms: 2
- Main level bathrooms: 2
- Main level bedrooms: 5
Bedroom 1
- Level: First
- Dimensions: 13 x 12
Bedroom 1
- Level: First
- Dimensions: 13.00 x 12.00
Bedroom 2
- Level: First
- Dimensions: 11 x 10
Bedroom 2
- Level: First
- Dimensions: 11.00 x 10.00
Bedroom 3
- Level: First
- Dimensions: 11 x 10
Bedroom 3
- Level: First
- Dimensions: 11.00 x 10.00
Bedroom 4
- Level: First
- Dimensions: 13 x 10
Bedroom 4
- Level: First
- Dimensions: 13.00 x 10.00
Bedroom 5
- Level: First
- Dimensions: 10 x 11
Bedroom 5
- Level: First
- Dimensions: 10.00 x 11.00
Dining room
- Level: First
- Dimensions: 12 x 14
Dining room
- Level: First
- Dimensions: 12.00 x 14.00
Family room
- Level: First
- Dimensions: 24 x 12
Family room
- Level: First
- Dimensions: 24.00 x 12.00
Kitchen
- Level: First
- Dimensions: 12 x 8
Kitchen
- Level: First
- Dimensions: 12.00 x 8.00
Living room
- Level: First
- Dimensions: 20 x 14
Living room
- Level: First
- Dimensions: 20.00 x 14.00
Heating
- Gas, Other, See Remarks, Forced Air
Cooling
- Other, See Remarks
Appliances
- Included: Built-In Range, Built-In Oven, Dishwasher, Electric Cooktop, Electric Oven, Electric Range, Gas Water Heater, Refrigerator, Humidifier
- Laundry: Main Level
Features
- Ceiling Fan(s), Cathedral Ceiling(s), Entrance Foyer, Separate/Formal Living Room, Other, See Remarks, Sliding Glass Door(s), Solid Surface Counters, Bedroom on Main Level, Bath in Primary Bedroom, Main Level Primary
- Flooring: Carpet, Hardwood, Other, See Remarks, Tile, Varies
- Doors: Sliding Doors
- Basement: Full,Sump Pump
- Number of fireplaces: 2
Interior area
- Total structure area: 2,112
- Total interior livable area: 2,112 sqft
Property
Parking
- Total spaces: 2
- Parking features: Attached, Garage
- Attached garage spaces: 2
Features
- Levels: One
- Stories: 1
- Exterior features: Concrete Driveway
Lot
- Size: 0.37 Acres
- Dimensions: 85 x 190
- Features: Other, Residential Lot, See Remarks
Details
- Parcel number: 2924890870190001028000
- Special conditions: Standard
Construction
Type & style
- Home type: SingleFamily
- Architectural style: Ranch
- Property subtype: Single Family Residence
Materials
- Brick
- Foundation: Poured
Condition
- Resale
- Year built: 1961
Utilities & green energy
- Electric: Circuit Breakers
- Sewer: Connected
- Water: Connected, Public
- Utilities for property: Sewer Connected, Water Connected
Community & neighborhood
Location
- Region: Lewiston
Other
Other facts
- Listing terms: Cash,Conventional,FHA,VA Loan
Price history
| Date | Event | Price |
|---|---|---|
| 8/3/2023 | Sold | $395,000$187/sqft |
Source: | ||
| 6/14/2023 | Pending sale | $395,000$187/sqft |
Source: | ||
| 5/8/2023 | Listed for sale | $395,000$187/sqft |
Source: | ||
Public tax history
| Year | Property taxes | Tax assessment |
|---|---|---|
| 2024 | -- | $143,700 |
| 2023 | -- | $143,700 |
| 2022 | -- | $143,700 |
Find assessor info on the county website
Neighborhood: 14092
Nearby schools
GreatSchools rating
- NAPrimary Education CenterGrades: PK-4Distance: 2.8 mi
- 4/10Lewiston Porter Middle SchoolGrades: 6-8Distance: 2.8 mi
- 8/10Lewiston Porter Senior High SchoolGrades: 9-12Distance: 2.8 mi
Schools provided by the listing agent
- District: Lewiston-Porter
Source: NYSAMLSs. This data may not be complete. We recommend contacting the local school district to confirm school assignments for this home.
