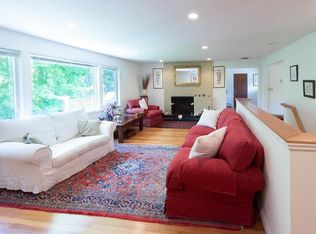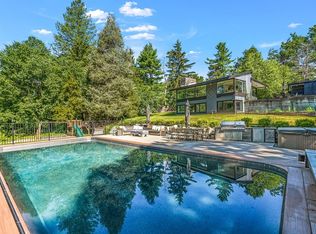Sold for $1,876,000
$1,876,000
528 Glen Rd, Weston, MA 02493
5beds
3,234sqft
Single Family Residence
Built in 1946
2.25 Acres Lot
$2,111,300 Zestimate®
$580/sqft
$7,495 Estimated rent
Home value
$2,111,300
$1.90M - $2.36M
$7,495/mo
Zestimate® history
Loading...
Owner options
Explore your selling options
What's special
A Mid Century Modern gem on 2.25 acres of lush, private grounds, perfectly sited on the south side of Weston. Sweeping lawns, flowering shrubs, and specimen trees surround this beautiful property. Highlights include a Great Room with stone fireplace and soaring ceilings, adjacent to a sun filled dining room, with walls of glass overlooking the terrace and grounds. A chef's kitchen with center island opens to the family room. The spacious Primary Suite offers a full bath, walk in closet, dressing area, and breathtaking views of the back yard. 4 additional bedrooms, and 2 additional full baths are in a separate wing. 5th BR can also be used as an office. This home is perfect for entertaining and relaxing in an amazing park like setting. Excellent proximity to Weston’s top ranked schools, major routes, conservation land and Wellesley. A unique opportunity to move in and enjoy living in a fabulous location on this rare 2+ acre site. Offers, if any, will be reviewed Sunday 4/23 at 5pm.
Zillow last checked: 8 hours ago
Listing updated: June 25, 2023 at 08:12am
Listed by:
Rosemary McCready 781-223-0253,
Compass 781-365-9954,
Ali Dobrowolski 339-222-2590
Bought with:
The Yates Team
Coldwell Banker Realty - Weston
Source: MLS PIN,MLS#: 73100861
Facts & features
Interior
Bedrooms & bathrooms
- Bedrooms: 5
- Bathrooms: 3
- Full bathrooms: 3
- Main level bedrooms: 1
Primary bedroom
- Features: Bathroom - Full, Walk-In Closet(s), Flooring - Wall to Wall Carpet, Balcony - Exterior, French Doors, Deck - Exterior, Exterior Access
- Level: Main,First
- Area: 391
- Dimensions: 23 x 17
Bedroom 2
- Features: Closet, Flooring - Wall to Wall Carpet
- Level: First
- Area: 168
- Dimensions: 14 x 12
Bedroom 3
- Features: Closet, Flooring - Wall to Wall Carpet
- Level: First
- Area: 168
- Dimensions: 14 x 12
Bedroom 4
- Features: Closet, Flooring - Wall to Wall Carpet
- Level: First
- Area: 168
- Dimensions: 14 x 12
Bedroom 5
- Features: Closet, Flooring - Hardwood
- Level: First
- Area: 238
- Dimensions: 17 x 14
Primary bathroom
- Features: Yes
Bathroom 1
- Features: Bathroom - Full, Bathroom - Double Vanity/Sink, Bathroom - Tiled With Tub & Shower, Flooring - Stone/Ceramic Tile, Hot Tub / Spa
- Level: First
- Area: 104
- Dimensions: 13 x 8
Bathroom 2
- Features: Bathroom - Full, Bathroom - Tiled With Tub & Shower, Washer Hookup
- Level: First
- Area: 40
- Dimensions: 8 x 5
Bathroom 3
- Features: Bathroom - Full, Bathroom - Tiled With Shower Stall
- Level: First
- Area: 96
- Dimensions: 12 x 8
Dining room
- Features: Skylight, Flooring - Hardwood, French Doors, Deck - Exterior, Exterior Access, Open Floorplan, Slider
- Level: First
- Area: 216
- Dimensions: 18 x 12
Family room
- Features: Flooring - Hardwood, Window(s) - Bay/Bow/Box, Open Floorplan
- Level: Main,First
- Area: 240
- Dimensions: 20 x 12
Kitchen
- Features: Skylight, Closet/Cabinets - Custom Built, Countertops - Stone/Granite/Solid, Kitchen Island, Exterior Access
- Level: Main,First
- Area: 238
- Dimensions: 17 x 14
Living room
- Features: Cathedral Ceiling(s), Flooring - Hardwood, Open Floorplan
- Level: First
- Area: 289
- Dimensions: 17 x 17
Office
- Features: Flooring - Wall to Wall Carpet
- Level: First
- Area: 72
- Dimensions: 9 x 8
Heating
- Baseboard, Natural Gas, Electric
Cooling
- Window Unit(s), Wall Unit(s)
Appliances
- Included: Gas Water Heater, Oven, Dishwasher, Microwave, Range, Refrigerator, Washer, Dryer
- Laundry: First Floor
Features
- Closet, Home Office, Foyer
- Flooring: Tile, Carpet, Hardwood, Flooring - Wall to Wall Carpet, Flooring - Hardwood
- Windows: Insulated Windows, Storm Window(s)
- Has basement: No
- Number of fireplaces: 1
- Fireplace features: Living Room
Interior area
- Total structure area: 3,234
- Total interior livable area: 3,234 sqft
Property
Parking
- Total spaces: 7
- Parking features: Detached, Garage Door Opener, Storage, Off Street, Paved
- Garage spaces: 2
- Uncovered spaces: 5
Features
- Patio & porch: Deck, Patio
- Exterior features: Deck, Patio, Rain Gutters, Sprinkler System, Garden, Stone Wall
- Has view: Yes
- View description: Scenic View(s)
Lot
- Size: 2.25 Acres
Details
- Parcel number: M:056.0 L:0027 S:000.0,869151
- Zoning: Zone B
Construction
Type & style
- Home type: SingleFamily
- Architectural style: Mid-Century Modern
- Property subtype: Single Family Residence
Materials
- Frame
- Foundation: Slab
- Roof: Rubber
Condition
- Year built: 1946
Utilities & green energy
- Electric: Circuit Breakers, 200+ Amp Service
- Sewer: Private Sewer
- Water: Public
- Utilities for property: for Gas Range, for Electric Oven
Community & neighborhood
Community
- Community features: Public Transportation, Shopping, Pool, Tennis Court(s), Park, Walk/Jog Trails, Stable(s), Golf, Medical Facility, Bike Path, Conservation Area, Highway Access, House of Worship, Private School, Public School, T-Station
Location
- Region: Weston
- Subdivision: South side
Other
Other facts
- Listing terms: Contract
- Road surface type: Paved
Price history
| Date | Event | Price |
|---|---|---|
| 6/23/2023 | Sold | $1,876,000+10.4%$580/sqft |
Source: MLS PIN #73100861 Report a problem | ||
| 4/24/2023 | Contingent | $1,699,000$525/sqft |
Source: MLS PIN #73100861 Report a problem | ||
| 4/19/2023 | Listed for sale | $1,699,000+54.5%$525/sqft |
Source: MLS PIN #73100861 Report a problem | ||
| 12/27/2017 | Sold | $1,100,000-11.9%$340/sqft |
Source: Public Record Report a problem | ||
| 11/6/2017 | Pending sale | $1,249,000$386/sqft |
Source: Coldwell Banker Residential Brokerage - Weston #72240053 Report a problem | ||
Public tax history
| Year | Property taxes | Tax assessment |
|---|---|---|
| 2025 | $20,778 +5.8% | $1,871,900 +6% |
| 2024 | $19,631 +27.6% | $1,765,400 +35.9% |
| 2023 | $15,385 +2.2% | $1,299,400 +10.5% |
Find assessor info on the county website
Neighborhood: 02493
Nearby schools
GreatSchools rating
- 10/10Woodland Elementary SchoolGrades: PK-3Distance: 2.1 mi
- 8/10Weston Middle SchoolGrades: 6-8Distance: 0.6 mi
- 9/10Weston High SchoolGrades: 9-12Distance: 0.5 mi
Schools provided by the listing agent
- Elementary: Weston Public
- Middle: Weston Middle
- High: Weston High
Source: MLS PIN. This data may not be complete. We recommend contacting the local school district to confirm school assignments for this home.
Get a cash offer in 3 minutes
Find out how much your home could sell for in as little as 3 minutes with a no-obligation cash offer.
Estimated market value$2,111,300
Get a cash offer in 3 minutes
Find out how much your home could sell for in as little as 3 minutes with a no-obligation cash offer.
Estimated market value
$2,111,300

