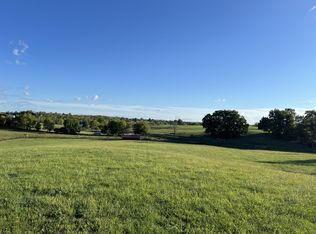Sold for $381,000 on 09/11/25
Zestimate®
$381,000
528 Gilberts Creek Rd, Lancaster, KY 40444
4beds
1,900sqft
Single Family Residence
Built in 2010
4.04 Acres Lot
$381,000 Zestimate®
$201/sqft
$2,042 Estimated rent
Home value
$381,000
Estimated sales range
Not available
$2,042/mo
Zestimate® history
Loading...
Owner options
Explore your selling options
What's special
This property has a 48 hour kickout clause.Welcome to your dream home in the heart of rural Central Kentucky! Nestled on 4.04 scenic acres and situated on the Garrard/Lincoln line, this 4-bedroom, 2-bathroom brick home offers the perfect blend of privacy, comfort, and convenience just a short drive to Stanford, Lancaster, Danville, Richmond, Somerset, and Lexington. Property Highlights:
-Spacious 4 Bedrooms & 2 Full Bathrooms
-Beautiful Brick Exterior with timeless curb appeal
-Full Unfinished Basement - perfect for storage, workshop, or future living space
-Attached 2-Car Garage with plenty of additional parking
-Open & Inviting Interior with quality finishes and natural light throughout
-Well-Maintained Acreage - ideal for gardening, recreation, or small hobby farming
This home offers the peaceful, country lifestyle you've been looking for, with enough land to stretch out while still being close to city conveniences. Whether you're looking to start a homestead, raise a family, or simply enjoy wide open space — this property checks every box.
Conveniently located less than an hour from Lexington and just minutes from local shopping, schools, and healthcare in nearby towns
Zillow last checked: 8 hours ago
Listing updated: October 11, 2025 at 10:17pm
Listed by:
Whitney Ellis 859-304-1550,
Danny Ayres Realty & Auction
Bought with:
Paula Cole, 203526
The Agency
Source: Imagine MLS,MLS#: 25016744
Facts & features
Interior
Bedrooms & bathrooms
- Bedrooms: 4
- Bathrooms: 2
- Full bathrooms: 2
Primary bedroom
- Level: First
Bedroom 1
- Level: First
Bedroom 2
- Level: First
Bedroom 3
- Level: First
Bathroom 1
- Description: Full Bath
- Level: First
Bathroom 2
- Description: Full Bath
- Level: First
Dining room
- Level: First
Foyer
- Level: First
Kitchen
- Level: First
Living room
- Level: First
Office
- Level: First
Utility room
- Level: First
Heating
- Electric, Heat Pump
Cooling
- Electric, Heat Pump
Appliances
- Included: Double Oven, Dishwasher, Microwave, Refrigerator, Cooktop, Range
- Laundry: Electric Dryer Hookup, Washer Hookup
Features
- Entrance Foyer, Master Downstairs, Walk-In Closet(s), Ceiling Fan(s), Soaking Tub
- Flooring: Hardwood, Laminate, Tile
- Doors: Storm Door(s)
- Windows: Storm Window(s), Blinds, Screens
- Basement: Unfinished
- Has fireplace: No
Interior area
- Total structure area: 1,900
- Total interior livable area: 1,900 sqft
- Finished area above ground: 1,900
- Finished area below ground: 0
Property
Parking
- Total spaces: 2
- Parking features: Attached Garage, Garage Door Opener, Garage Faces Side
- Garage spaces: 2
- Has uncovered spaces: Yes
Features
- Levels: Two
- Patio & porch: Deck, Patio, Porch
- Fencing: Wood
- Has view: Yes
- View description: Rural, Trees/Woods, Farm
Lot
- Size: 4.04 Acres
Details
- Additional structures: Shed(s)
- Parcel number: 061010500900
Construction
Type & style
- Home type: SingleFamily
- Property subtype: Single Family Residence
Materials
- Brick Veneer
- Foundation: Block
- Roof: Dimensional Style
Condition
- New construction: No
- Year built: 2010
Utilities & green energy
- Sewer: Septic Tank
- Water: Public
Community & neighborhood
Location
- Region: Lancaster
- Subdivision: Rural
Price history
| Date | Event | Price |
|---|---|---|
| 9/11/2025 | Sold | $381,000-4.5%$201/sqft |
Source: | ||
| 8/16/2025 | Pending sale | $399,000$210/sqft |
Source: | ||
| 7/30/2025 | Listed for sale | $399,000+66.9%$210/sqft |
Source: | ||
| 5/19/2017 | Sold | $239,000-4.4%$126/sqft |
Source: | ||
| 4/10/2017 | Pending sale | $250,000$132/sqft |
Source: Pinnacle Real Estate Group #1705464 | ||
Public tax history
| Year | Property taxes | Tax assessment |
|---|---|---|
| 2022 | -- | $287,000 |
| 2021 | -- | $287,000 +20.1% |
| 2020 | $2,598 -1% | $239,000 |
Find assessor info on the county website
Neighborhood: 40444
Nearby schools
GreatSchools rating
- 6/10Stanford Elementary SchoolGrades: PK-5Distance: 4.6 mi
- 3/10Lincoln County Middle SchoolGrades: 6-8Distance: 5.2 mi
- 5/10Lincoln County High SchoolGrades: 9-12Distance: 5.3 mi
Schools provided by the listing agent
- Elementary: Stanford
- Middle: Lincoln Co
- High: Lincoln Co
Source: Imagine MLS. This data may not be complete. We recommend contacting the local school district to confirm school assignments for this home.

Get pre-qualified for a loan
At Zillow Home Loans, we can pre-qualify you in as little as 5 minutes with no impact to your credit score.An equal housing lender. NMLS #10287.
