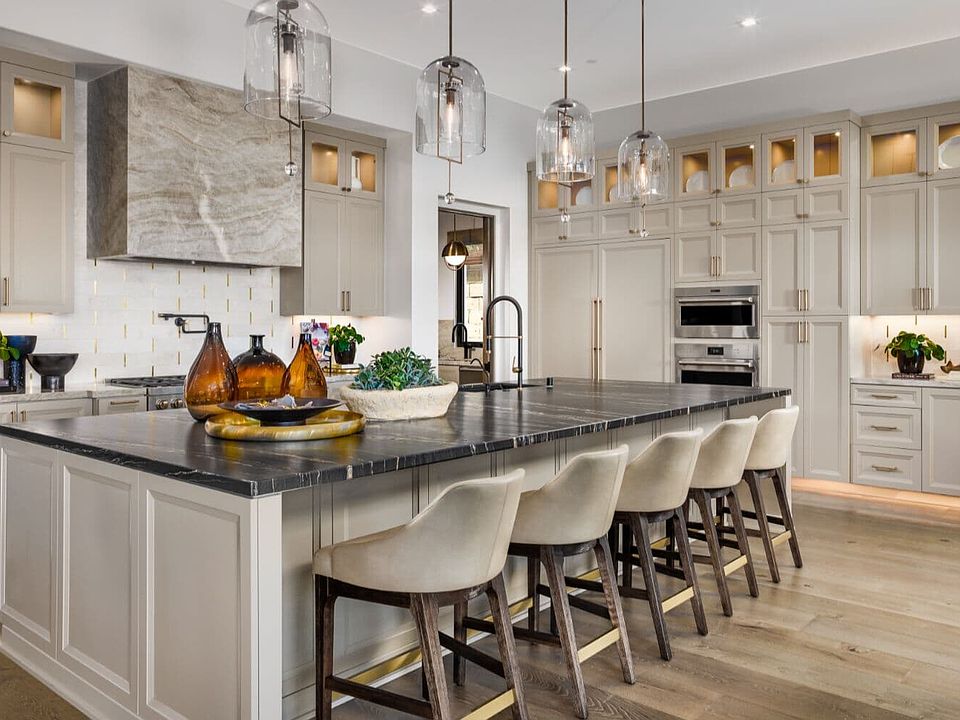From the moment you open the front door, you are drawn into this open and welcoming home. French doors allow in natural light, highlighting the 2-story foyer and inviting you into an open concept great room. Your great room features a fireplace with floor to ceiling marble tile and quartz hearth. Gourmet kitchen is designer appointed with quartz countertops and backsplash, quartzite island with gold accents and fixtures. Kitchen is complete with Wolf gas appliances, 48” Sub Zero built-in refrigerator, prep kitchen features second stove, dishwasher and column refrigerator. First floor bedroom includes full bath with walk-in closet. Private power room for guests. Second floor primary suite showcases city light views. Relaxing soaking tub is centered between dual vanities, with marble tiled walls and quartzite countertops. Primary suite features oversized walk-in closet. Secondary bedrooms are complete with full private bathrooms. Plank flooring throughout home with designer tile flooring in second floor bathrooms & laundry. 5.67 KW Solar System with Tesla Powerwall. Schedule your private tour today!
Pending
$4,313,719
528 Fieldhouse, Irvine, CA 92602
4beds
3,502sqft
Single Family Residence
Built in 2025
5,661 Square Feet Lot
$4,106,300 Zestimate®
$1,232/sqft
$975/mo HOA
- 74 days |
- 65 |
- 0 |
Zillow last checked: 7 hours ago
Listing updated: August 13, 2025 at 03:16pm
Listing Provided by:
Caitlyn Lai-Valenti DRE #01478991 revalueseeker@gmail.com,
Brookfield Residential Sales Inc.
Source: CRMLS,MLS#: OC25166081 Originating MLS: California Regional MLS
Originating MLS: California Regional MLS
Travel times
Schedule tour
Select your preferred tour type — either in-person or real-time video tour — then discuss available options with the builder representative you're connected with.
Facts & features
Interior
Bedrooms & bathrooms
- Bedrooms: 4
- Bathrooms: 5
- Full bathrooms: 4
- 1/2 bathrooms: 1
- Main level bathrooms: 2
- Main level bedrooms: 1
Rooms
- Room types: Bonus Room, Bedroom, Entry/Foyer, Kitchen, Laundry, Loft, Living Room, Primary Bathroom, Primary Bedroom, Other, Pantry, Dining Room
Primary bedroom
- Features: Primary Suite
Bedroom
- Features: Bedroom on Main Level
Bathroom
- Features: Bathroom Exhaust Fan, Bathtub, Dual Sinks, Quartz Counters, Separate Shower, Walk-In Shower
Kitchen
- Features: Kitchen Island, Kitchen/Family Room Combo, Quartz Counters, Self-closing Cabinet Doors, Self-closing Drawers, Walk-In Pantry
Heating
- ENERGY STAR Qualified Equipment
Cooling
- Central Air, ENERGY STAR Qualified Equipment, High Efficiency, Whole House Fan
Appliances
- Included: Built-In Range, Convection Oven, Dishwasher, ENERGY STAR Qualified Appliances, ENERGY STAR Qualified Water Heater, Microwave, Range Hood, Water Heater
- Laundry: Laundry Room
Features
- Breakfast Bar, Built-in Features, Separate/Formal Dining Room, Eat-in Kitchen, High Ceilings, Open Floorplan, Pantry, Stone Counters, Recessed Lighting, Smart Home, Wired for Data, Bedroom on Main Level, Loft, Primary Suite, Walk-In Pantry, Walk-In Closet(s)
- Has fireplace: No
- Fireplace features: None
- Common walls with other units/homes: No Common Walls
Interior area
- Total interior livable area: 3,502 sqft
Video & virtual tour
Property
Parking
- Total spaces: 2
- Parking features: Garage - Attached
- Attached garage spaces: 2
Features
- Levels: Two
- Stories: 2
- Entry location: 1
- Pool features: Community, Association
- Has view: Yes
- View description: Neighborhood
Lot
- Size: 5,661 Square Feet
- Features: 0-1 Unit/Acre
Details
- Special conditions: Standard
Construction
Type & style
- Home type: SingleFamily
- Property subtype: Single Family Residence
Condition
- New construction: Yes
- Year built: 2025
Details
- Builder name: Brookfield Residential
Utilities & green energy
- Sewer: Public Sewer
- Water: Public
Green energy
- Energy efficient items: Appliances, Water Heater
Community & HOA
Community
- Features: Curbs, Foothills, Storm Drain(s), Street Lights, Suburban, Sidewalks, Pool
- Subdivision: Vista in Summit at Orchard Hills
HOA
- Has HOA: Yes
- Amenities included: Playground, Pool, Spa/Hot Tub
- HOA fee: $975 monthly
- HOA name: Summit at Orchard Hills
- HOA phone: 949-522-7603
Location
- Region: Irvine
Financial & listing details
- Price per square foot: $1,232/sqft
- Date on market: 7/23/2025
- Cumulative days on market: 25 days
- Listing terms: Cash,Conventional,VA Loan
About the community
Renowned for crafting some of Southern California's most memorable communities in its most sought-after settings, Brookfield Residential invites you to follow in the legacy of premier neighborhood offerings at La Vita at Orchard Hills, Strada in Newport Coast and The Strand in Crystal Cove.
Here, home is the epitome of Orchard Hills living, combining sophisticated designs curated for today's tastes with innovative specifications and high-efficiency touches. Showpiece kitchens feature professional finishes and chef-inspired details to unleash your culinary creativity. Covered loggias welcome alfresco gatherings, where you can soak in dramatic sunset, city and seaward views. An entertainment bar spills out into a spacious lounge for family gatherings. A grand dining room, complete with a sleek wine cellar for your prized vintages, transforms meals into masterful affairs. Elegant multi-gen suites warmly welcome family and out-of-town guests. Expansive glass windows bathe your living spaces in warm, natural light. Every element ensures your home truly celebrates-and elevates-your highest aspirations of happiness..
Source: Brookfield Residential

