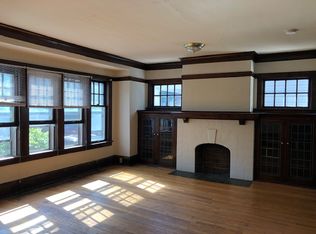Check out this amazing apartment overlooking the entire Milwaukee Skyline! This loft unit is available on the second and third floors (528 E Glover) with direct back yard access and 1 garage space included! The unit has a lot of character and amazing woodwork throughout. All the windows work and the space has air conditioning. The large living room provides ample room for relaxation and entertainment. The large kitchen has newer appliances a kitchen island and vaulted ceilings!The bathroom and fixtures are clean and like new. The unit has a large dining room, which would also work great as home office space. A large loft with spiral stair lead up to a large bedroom area and second office space! Amenities include air conditioning, a shared washer and dryer, and additional storage space. The property is smoke-free, ensuring a clean environment. Outside, there is a fenced backyard available for grilling! A 10'x10' space in the basement is available for storage, the unit features a large closet just off the kitchen. The laundry washer and dryer are located in the basement, and shared. Call today to set up a showing. Easy commute to downtown, UWM, the east side, and more.
Owner pays water. Tenant pays all other utilities, and agrees to keep power connected in the home. No smoking allowed in the property. Landlord will perform monthly inspections. A portion of the basement is available for tenant storage. Tenant is responsible for clearing snow. One parking spot included, with electric garage door opener; garage is accessed from a back alley. Tenant agrees to be a good steward of the property and treat it with respect, and notify landlord of any defects or damage when they occur. Other terms may be negotiated during leasing. Renters insurance is not required but is strongly recommended. Pet deposit is required, and will be refunded if no pet damage is noted at move-out. If pets incur additional damage beyond the deposit amount, this will be charged to the tenant or taken from security deposit if funds are available. Lower unit is owner-occupied.
Apartment for rent
Accepts Zillow applications
$1,975/mo
528 E Glover Ave, Milwaukee, WI 53212
2beds
1,500sqft
Price may not include required fees and charges.
Apartment
Available now
Cats, small dogs OK
Air conditioner, central air
In unit laundry
Detached parking
Forced air
What's special
Loft unitLot of characterLarge dining roomLarge kitchenKitchen islandLarge closetFenced backyard
- 14 days
- on Zillow |
- -- |
- -- |
Travel times
Facts & features
Interior
Bedrooms & bathrooms
- Bedrooms: 2
- Bathrooms: 1
- Full bathrooms: 1
Heating
- Forced Air
Cooling
- Air Conditioner, Central Air
Appliances
- Included: Dishwasher, Dryer, Freezer, Oven, Refrigerator, Washer
- Laundry: In Unit
Features
- Flooring: Carpet, Hardwood
Interior area
- Total interior livable area: 1,500 sqft
Property
Parking
- Parking features: Detached
- Details: Contact manager
Features
- Exterior features: Bicycle storage, Heating system: Forced Air, Water included in rent
Details
- Parcel number: 3540205000
Construction
Type & style
- Home type: Apartment
- Property subtype: Apartment
Utilities & green energy
- Utilities for property: Water
Building
Management
- Pets allowed: Yes
Community & HOA
Location
- Region: Milwaukee
Financial & listing details
- Lease term: 1 Year
Price history
| Date | Event | Price |
|---|---|---|
| 7/9/2025 | Price change | $1,975+9.7%$1/sqft |
Source: Zillow Rentals | ||
| 7/2/2025 | Listed for rent | $1,800$1/sqft |
Source: Zillow Rentals | ||
| 6/9/2025 | Sold | $390,000-8.2%$260/sqft |
Source: | ||
| 4/29/2025 | Contingent | $425,000$283/sqft |
Source: | ||
| 4/23/2025 | Listed for sale | $425,000$283/sqft |
Source: | ||
Neighborhood: Riverwest
There are 2 available units in this apartment building
![[object Object]](https://photos.zillowstatic.com/fp/f2b9f554eda21979f2bda6b989a1c1fa-p_i.jpg)
