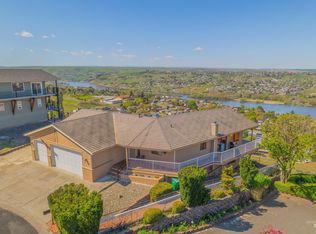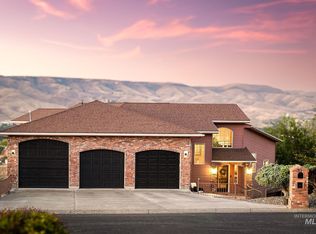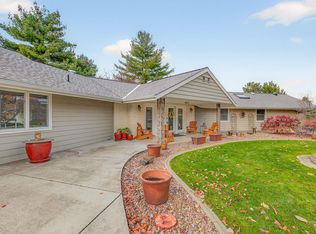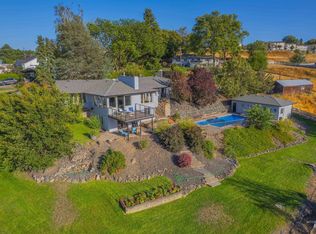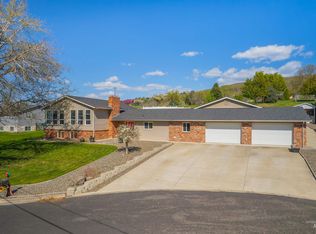Discover luxury living with this stunning 4 bed, 4 bath home, boasting over 4,000 sq ft of immaculate space. Enjoy breathtaking views of the Snake and Clearwater Rivers from two expansive decks. Every inch of this home has been updated to perfection by local contractors with designs from Jacquie Gibbs, Linda Boulton and Ann Palmer. The chef's kitchen, featuring high-end appliances and a large island, is an entertainer's dream. Don't miss the massive 5-car garage, including a 2-car man cave and gym, perfect for any hobbyist. This home is packed with high-end extras, including custom cabinetry, designer lighting, and a spa-like primary suite with large walk in shower. The open-concept living spaces are bathed in natural light, highlighting the sleek finishes and modern design. High end finishes, premium flooring, and a beautifully landscaped yard make this property truly one-of-a-kind.This is more than a home—it's a lifestyle.
Active
Price cut: $175K (10/13)
$999,000
528 Crestline Circle Dr, Lewiston, ID 83501
4beds
4baths
4,153sqft
Est.:
Single Family Residence
Built in 1993
0.27 Acres Lot
$975,400 Zestimate®
$241/sqft
$-- HOA
What's special
Modern designOpen-concept living spacesSleek finishesLarge islandExpansive decksBeautifully landscaped yardHigh-end appliances
- 174 days |
- 430 |
- 14 |
Zillow last checked: 8 hours ago
Listing updated: October 13, 2025 at 04:54pm
Listed by:
Chelsea Blewett 208-791-8647,
Refined Realty
Source: IMLS,MLS#: 98952064
Tour with a local agent
Facts & features
Interior
Bedrooms & bathrooms
- Bedrooms: 4
- Bathrooms: 4
- Main level bathrooms: 2
- Main level bedrooms: 2
Primary bedroom
- Level: Main
Bedroom 2
- Level: Main
Bedroom 3
- Level: Lower
Bedroom 4
- Level: Lower
Dining room
- Level: Main
Family room
- Level: Main
Kitchen
- Level: Main
Living room
- Level: Main
Heating
- Heated, Forced Air, Natural Gas
Cooling
- Central Air
Appliances
- Included: Gas Water Heater, Dishwasher, Disposal, Double Oven, Microwave, Oven/Range Freestanding, Refrigerator, Gas Range
Features
- Office, Bath-Master, Bed-Master Main Level, Guest Room, Den/Office, Formal Dining, Family Room, Great Room, Two Master Bedrooms, Double Vanity, Walk-In Closet(s), Breakfast Bar, Pantry, Granite Counters, Number of Baths Main Level: 2, Number of Baths Below Grade: 2
- Flooring: Concrete, Tile, Carpet
- Basement: Daylight,Walk-Out Access
- Number of fireplaces: 2
- Fireplace features: Two, Gas
Interior area
- Total structure area: 4,153
- Total interior livable area: 4,153 sqft
- Finished area above ground: 2,345
- Finished area below ground: 1,808
Property
Parking
- Total spaces: 5
- Parking features: Garage Door Access, RV/Boat, Attached, RV Access/Parking, Driveway
- Attached garage spaces: 5
- Has uncovered spaces: Yes
Features
- Levels: Single with Below Grade
- Patio & porch: Covered Patio/Deck
- Fencing: Vinyl
- Has view: Yes
Lot
- Size: 0.27 Acres
- Features: 10000 SF - .49 AC, Near Public Transit, Irrigation Available, Sidewalks, Views, Canyon Rim, Corner Lot, Cul-De-Sac, Auto Sprinkler System, Drip Sprinkler System
Details
- Additional structures: Shop
- Parcel number: RPL1740007002FA
Construction
Type & style
- Home type: SingleFamily
- Property subtype: Single Family Residence
Materials
- Insulation, Frame, HardiPlank Type
- Foundation: Crawl Space
- Roof: Composition
Condition
- Year built: 1993
Utilities & green energy
- Electric: 220 Volts
- Water: Public
- Utilities for property: Sewer Connected, Electricity Connected, Cable Connected
Community & HOA
Location
- Region: Lewiston
Financial & listing details
- Price per square foot: $241/sqft
- Tax assessed value: $658,922
- Annual tax amount: $8,061
- Date on market: 6/23/2025
- Ownership: Fee Simple
- Electric utility on property: Yes
Estimated market value
$975,400
$927,000 - $1.02M
$3,731/mo
Price history
Price history
Price history is unavailable.
Public tax history
Public tax history
| Year | Property taxes | Tax assessment |
|---|---|---|
| 2025 | $7,932 -1.6% | $658,922 +0.7% |
| 2024 | $8,062 +0.2% | $654,662 +1.6% |
| 2023 | $8,047 +30.2% | $644,545 +6.8% |
Find assessor info on the county website
BuyAbility℠ payment
Est. payment
$5,839/mo
Principal & interest
$4765
Property taxes
$724
Home insurance
$350
Climate risks
Neighborhood: 83501
Nearby schools
GreatSchools rating
- 7/10Mc Sorley Elementary SchoolGrades: K-5Distance: 1.1 mi
- 6/10Jenifer Junior High SchoolGrades: 6-8Distance: 1.6 mi
- 5/10Lewiston Senior High SchoolGrades: 9-12Distance: 2.5 mi
Schools provided by the listing agent
- Elementary: McSorley
- Middle: Jenifer
- High: Lewiston
- District: Lewiston Independent School District #1
Source: IMLS. This data may not be complete. We recommend contacting the local school district to confirm school assignments for this home.
- Loading
- Loading
