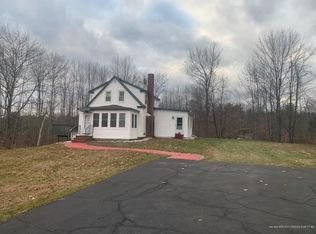Closed
$235,000
528 Cony Road, Chelsea, ME 04330
2beds
1,012sqft
Single Family Residence
Built in 1905
6.75 Acres Lot
$244,500 Zestimate®
$232/sqft
$1,779 Estimated rent
Home value
$244,500
$191,000 - $315,000
$1,779/mo
Zestimate® history
Loading...
Owner options
Explore your selling options
What's special
Welcome to this captivating cape nestled on 6.75 acres of land. This 2-3 bedroom home has undergone tasteful updates in recent years, boasting newer paint and flooring throughout, a renovated first-floor bathroom, refinished wood floors, and replacement windows. Efficiency meets charm on the first floor, where the kitchen takes center stage, seamlessly connecting to the cozy living room, a dining area bathed in natural light, and a delightful sunroom with a wood stove that invites you to stay warm during chilly winter days and nights. Ascend the stairs to discover versatile options - whether you prefer 2 bedrooms and a dedicated office or generous walk-in closet area or envision a 3-bedroom setup. The possibilities are as abundant as the surrounding acreage. Completing this property is a 2-bay detached garage, a convenient shed for additional storage, and a sprawling lot that adds to the overall value. With proximity to the Greater Augusta area, this home offers a rare blend of tranquility and accessibility. Don't miss the chance to make this gem yours--book your showing today!
Zillow last checked: 8 hours ago
Listing updated: June 09, 2025 at 05:29am
Listed by:
Your Home Sold Guaranteed Realty
Bought with:
Coldwell Banker Realty
Source: Maine Listings,MLS#: 1619020
Facts & features
Interior
Bedrooms & bathrooms
- Bedrooms: 2
- Bathrooms: 1
- Full bathrooms: 1
Bedroom 1
- Features: Built-in Features
- Level: Second
Bedroom 2
- Features: Closet
- Level: Second
Dining room
- Level: First
Kitchen
- Level: First
Living room
- Level: First
Sunroom
- Features: Heat Stove
- Level: First
Heating
- Forced Air, Stove
Cooling
- None
Appliances
- Included: Dryer, Microwave, Electric Range, Refrigerator, Washer
Features
- Bathtub, Shower, Storage
- Flooring: Carpet, Vinyl, Wood
- Windows: Double Pane Windows
- Basement: Bulkhead,Interior Entry,Full,Partial,Sump Pump,Unfinished
- Number of fireplaces: 1
Interior area
- Total structure area: 1,012
- Total interior livable area: 1,012 sqft
- Finished area above ground: 1,012
- Finished area below ground: 0
Property
Parking
- Total spaces: 2
- Parking features: Paved, 1 - 4 Spaces, Off Street, Garage Door Opener, Detached
- Garage spaces: 2
Accessibility
- Accessibility features: Level Entry
Features
- Has view: Yes
- View description: Trees/Woods
Lot
- Size: 6.75 Acres
- Features: Near Town, Rural, Level, Open Lot, Rolling Slope, Wooded
Details
- Additional structures: Shed(s)
- Parcel number: CHEAM09B054
- Zoning: Residential
- Other equipment: Internet Access Available
Construction
Type & style
- Home type: SingleFamily
- Architectural style: Cape Cod
- Property subtype: Single Family Residence
Materials
- Wood Frame, Asbestos
- Roof: Metal
Condition
- Year built: 1905
Utilities & green energy
- Electric: Circuit Breakers
- Sewer: Private Sewer, Septic Design Available
- Water: Private, Well
- Utilities for property: Utilities On
Community & neighborhood
Location
- Region: Chelsea
Other
Other facts
- Road surface type: Paved
Price history
| Date | Event | Price |
|---|---|---|
| 6/9/2025 | Pending sale | $235,000$232/sqft |
Source: | ||
| 6/6/2025 | Sold | $235,000$232/sqft |
Source: | ||
| 4/30/2025 | Contingent | $235,000$232/sqft |
Source: | ||
| 4/28/2025 | Listed for sale | $235,000$232/sqft |
Source: | ||
| 4/23/2025 | Contingent | $235,000$232/sqft |
Source: | ||
Public tax history
| Year | Property taxes | Tax assessment |
|---|---|---|
| 2024 | $1,902 +7% | $125,141 +25% |
| 2023 | $1,778 +5.3% | $100,112 |
| 2022 | $1,689 +4.1% | $100,112 +20% |
Find assessor info on the county website
Neighborhood: 04330
Nearby schools
GreatSchools rating
- 4/10Chelsea Elementary SchoolGrades: PK-8Distance: 2.9 mi

Get pre-qualified for a loan
At Zillow Home Loans, we can pre-qualify you in as little as 5 minutes with no impact to your credit score.An equal housing lender. NMLS #10287.
