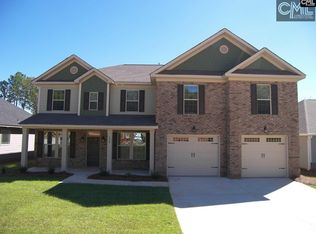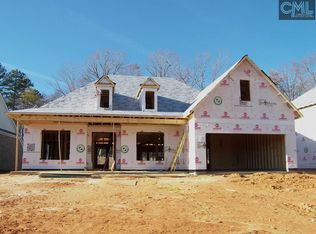Floor plan: Mt Vernon B. Lot 10. Beautiful brick executive home with double garage. WOW! Honeywell Tuxedo Touch Automation System included! Residential Energy GUARANTEE! Super open floor plan with guest BR on main level with walk-in, dual vantiy, garden tub and separate shower. GR with gas log FP. Hardwoods in kitchen, DR and GR. Tile in laundry and baths. FIVE large BRs --all with walk-ins (4 upstairs)/4.5 baths. Large Bonus/loft on second level. Loaded with Greensmart energy efficient features: radiant barrier attic sheathing, HERS testing and tankless water heater. Landscaped with sod and sprinklers. Patio. Closing cost assist with lending and closing partners.
This property is off market, which means it's not currently listed for sale or rent on Zillow. This may be different from what's available on other websites or public sources.

